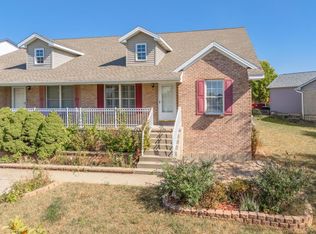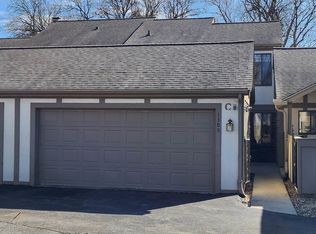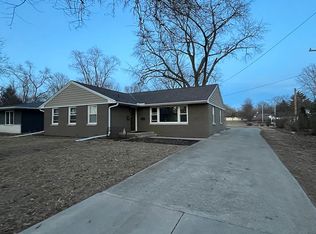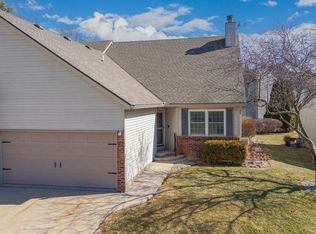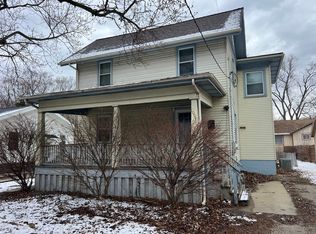Spacious town house ranch in desirable Kelley Glenn Subdivision! This home features two generously sized bedrooms, each with a private bath and walk in closet, offering privacy and comfort. The main level is warm and inviting with a shared two - sided fireplace between the family & living room. The dining room features a unique copper tray ceiling adding a distinctive touch. Downstairs, the partially finished basement includes a full bath, a large family room that's theater room ready, a utility area with sink, & unfinished space for storage or future use. Enjoy outdoor living with a covered front porch, and a screened-in rear porch. Don't miss out on this one!
Pending
Price cut: $5K (12/20)
$249,900
1515 Belclare Rd, Normal, IL 61761
2beds
3,960sqft
Est.:
Townhouse, Single Family Residence
Built in 2006
-- sqft lot
$241,700 Zestimate®
$63/sqft
$-- HOA
What's special
Two generously sized bedroomsCovered front porchScreened-in rear porchUtility area with sinkWalk in closet
- 104 days |
- 1,414 |
- 31 |
Zillow last checked: 8 hours ago
Listing updated: February 14, 2026 at 01:01am
Listing courtesy of:
Haley Seal 309-231-2309,
Coldwell Banker Real Estate Group
Source: MRED as distributed by MLS GRID,MLS#: 12380891
Facts & features
Interior
Bedrooms & bathrooms
- Bedrooms: 2
- Bathrooms: 4
- Full bathrooms: 3
- 1/2 bathrooms: 1
Rooms
- Room types: Family Room, Walk In Closet
Primary bedroom
- Features: Flooring (Other), Bathroom (Full)
- Level: Main
- Area: 234 Square Feet
- Dimensions: 13X18
Bedroom 2
- Features: Flooring (Other)
- Level: Main
- Area: 132 Square Feet
- Dimensions: 11X12
Dining room
- Features: Flooring (Vinyl)
- Level: Main
- Area: 154 Square Feet
- Dimensions: 11X14
Family room
- Features: Flooring (Hardwood)
- Level: Main
- Area: 441 Square Feet
- Dimensions: 21X21
Other
- Features: Flooring (Other)
- Level: Basement
- Area: 440 Square Feet
- Dimensions: 20X22
Kitchen
- Features: Flooring (Vinyl)
- Level: Main
- Area: 221 Square Feet
- Dimensions: 13X17
Laundry
- Features: Flooring (Vinyl)
- Level: Main
- Area: 56 Square Feet
- Dimensions: 7X8
Living room
- Features: Flooring (Hardwood)
- Level: Main
- Area: 252 Square Feet
- Dimensions: 12X21
Walk in closet
- Level: Main
- Area: 48 Square Feet
- Dimensions: 6X8
Heating
- Natural Gas
Cooling
- Central Air
Appliances
- Included: Range, Dishwasher, Refrigerator, Washer, Dryer
- Laundry: Main Level, Gas Dryer Hookup
Features
- 1st Floor Bedroom, 1st Floor Full Bath, Walk-In Closet(s), Granite Counters
- Basement: Partially Finished,Full
- Number of fireplaces: 1
- Fireplace features: Double Sided, Gas Log, Living Room
Interior area
- Total structure area: 3,960
- Total interior livable area: 3,960 sqft
- Finished area below ground: 1,170
Property
Parking
- Total spaces: 2
- Parking features: Concrete, Garage Door Opener, Yes, Garage Owned, Attached, Garage
- Attached garage spaces: 2
- Has uncovered spaces: Yes
Accessibility
- Accessibility features: Stair Lift, Disability Access
Features
- Patio & porch: Patio, Porch, Screened
Lot
- Dimensions: 20X125X70X152
Details
- Parcel number: 1422276046
- Special conditions: None
Construction
Type & style
- Home type: Townhouse
- Property subtype: Townhouse, Single Family Residence
Materials
- Vinyl Siding, Brick
- Foundation: Concrete Perimeter
- Roof: Asphalt
Condition
- New construction: No
- Year built: 2006
Utilities & green energy
- Sewer: Public Sewer
- Water: Public
Community & HOA
Community
- Subdivision: Kelley Glen
HOA
- Services included: None
Location
- Region: Normal
Financial & listing details
- Price per square foot: $63/sqft
- Tax assessed value: $214,485
- Date on market: 11/14/2025
- Ownership: Fee Simple
Estimated market value
$241,700
$230,000 - $254,000
$2,948/mo
Price history
Price history
| Date | Event | Price |
|---|---|---|
| 2/14/2026 | Pending sale | $249,900$63/sqft |
Source: | ||
| 12/20/2025 | Listed for sale | $249,900-2%$63/sqft |
Source: | ||
| 12/12/2025 | Contingent | $254,900$64/sqft |
Source: | ||
| 11/14/2025 | Listed for sale | $254,900$64/sqft |
Source: | ||
| 11/6/2025 | Listing removed | $254,900$64/sqft |
Source: | ||
| 7/23/2025 | Price change | $254,900-3.8%$64/sqft |
Source: | ||
| 7/8/2025 | Price change | $264,900-1.9%$67/sqft |
Source: | ||
| 6/20/2025 | Listed for sale | $269,900+71.4%$68/sqft |
Source: | ||
| 3/2/2020 | Sold | $157,500-1.6%$40/sqft |
Source: | ||
| 1/9/2020 | Pending sale | $159,999$40/sqft |
Source: RE/MAX Choice #10508384 Report a problem | ||
| 12/5/2019 | Price change | $159,999-5.9%$40/sqft |
Source: RE/MAX Choice #10508384 Report a problem | ||
| 10/31/2019 | Price change | $169,999-5.6%$43/sqft |
Source: RE/MAX Choice #10508384 Report a problem | ||
| 9/5/2019 | Listed for sale | $180,000+0%$45/sqft |
Source: RE/MAX Choice #10508384 Report a problem | ||
| 8/1/2018 | Listing removed | $179,999$45/sqft |
Source: RE/MAX Choice #2171031 Report a problem | ||
| 4/24/2018 | Price change | $179,999-5.3%$45/sqft |
Source: RE/MAX Choice #2171031 Report a problem | ||
| 12/28/2017 | Price change | $189,999-5%$48/sqft |
Source: RE/MAX Choice #2171031 Report a problem | ||
| 10/24/2017 | Price change | $200,000-4.8%$51/sqft |
Source: RE/MAX Choice #2171031 Report a problem | ||
| 8/14/2017 | Price change | $209,999-4.5%$53/sqft |
Source: RE/MAX Choice #2171031 Report a problem | ||
| 7/11/2017 | Price change | $219,999-4.3%$56/sqft |
Source: RE/MAX Choice #2171031 Report a problem | ||
| 5/14/2017 | Price change | $229,9900%$58/sqft |
Source: RE/MAX Choice #2171031 Report a problem | ||
| 5/4/2017 | Price change | $229,999-4.1%$58/sqft |
Source: RE/MAX Choice #2171031 Report a problem | ||
| 3/24/2017 | Listed for sale | $239,900+8.3%$61/sqft |
Source: RE/MAX Choice #2171031 Report a problem | ||
| 8/11/2006 | Sold | $221,500$56/sqft |
Source: Public Record Report a problem | ||
Public tax history
Public tax history
| Year | Property taxes | Tax assessment |
|---|---|---|
| 2024 | -- | $71,495 +11.7% |
| 2023 | -- | $64,018 +10.7% |
| 2022 | -- | $57,835 |
Find assessor info on the county website
BuyAbility℠ payment
Est. payment
$1,722/mo
Principal & interest
$1289
Property taxes
$433
Climate risks
Neighborhood: 61761
Nearby schools
GreatSchools rating
- 8/10Prairieland Elementary SchoolGrades: K-5Distance: 0.4 mi
- 3/10Parkside Jr High SchoolGrades: 6-8Distance: 3.1 mi
- 7/10Normal Community West High SchoolGrades: 9-12Distance: 3.2 mi
Schools provided by the listing agent
- Elementary: Prairieland Elementary
- Middle: Parkside Jr High
- High: Normal Community West High Schoo
- District: 5
Source: MRED as distributed by MLS GRID. This data may not be complete. We recommend contacting the local school district to confirm school assignments for this home.
