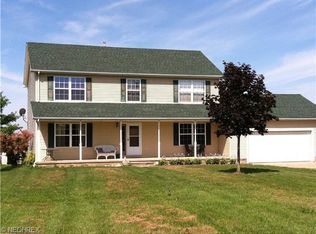Sold for $373,000
$373,000
1515 Butler Rd N, Wakeman, OH 44889
3beds
2,672sqft
Single Family Residence
Built in 1996
1.94 Acres Lot
$375,700 Zestimate®
$140/sqft
$2,365 Estimated rent
Home value
$375,700
Estimated sales range
Not available
$2,365/mo
Zestimate® history
Loading...
Owner options
Explore your selling options
What's special
Versatile One-Story Home on 1.9 Acres with Pole Barn & Solar Panels in Wakeman, Ohio
Welcome home to this beautifully maintained one-story property, perfectly situated on a peaceful 1.9-acre lot in Wakeman. Built in 1996, this home features 3 bedrooms and 2 full baths on the main level, highlighted by neutral tones and rustic accents that create a warm, inviting feel.
The finished lower level offers incredible flexibility w/ a second kitchen, large family room, 4th bedroom, full bath, and dedicated office/den space ideal for entertaining, multi-generational living, or working from home.
Enjoy the convenience of a 2-car attached garage plus a 24x32 detached pole barn w/ a concrete floor, perfect for storage, hobbies, or a workshop. Energy-conscious buyers will also appreciate the solar panels on the back roof, helping to reduce utility costs.
This is a fantastic opportunity to enjoy country living w/ modern amenities schedule your showing today! (1372 sq. ft. is first floor only).
Zillow last checked: 8 hours ago
Listing updated: July 31, 2025 at 04:09pm
Listing Provided by:
Carla J Tessari 419-577-0404 carlajtessari@gmail.com,
Russell Real Estate Services
Bought with:
Non-Member Non-Member, 9999
Non-Member
Source: MLS Now,MLS#: 5132891 Originating MLS: Firelands Association Of REALTORS
Originating MLS: Firelands Association Of REALTORS
Facts & features
Interior
Bedrooms & bathrooms
- Bedrooms: 3
- Bathrooms: 3
- Full bathrooms: 3
- Main level bathrooms: 2
- Main level bedrooms: 3
Primary bedroom
- Description: Flooring: Laminate
- Level: First
- Dimensions: 13.6 x 13
Bedroom
- Description: Flooring: Laminate
- Level: First
- Dimensions: 12 x 9.6
Bedroom
- Description: Flooring: Laminate
- Level: First
- Dimensions: 13.6 x 9.6
Bedroom
- Description: Lower level, could be office, den, work space or additional bedroom if needed,Flooring: Concrete
- Level: Basement
- Dimensions: 18 x 13.6
Family room
- Description: Flooring: Concrete
- Level: Basement
- Dimensions: 35 x 12
Kitchen
- Description: Flooring: Laminate
- Level: First
- Dimensions: 17.6 x 12.6
Kitchen
- Description: Flooring: Concrete
- Level: Basement
- Dimensions: 17 x 13
Laundry
- Level: First
- Dimensions: 5.5 x 5
Living room
- Description: Flooring: Laminate
- Level: First
- Dimensions: 12.6 x 19
Office
- Description: Could be office, craft room, storage...etc.,Flooring: Concrete
- Level: Basement
- Dimensions: 12 x 11.6
Heating
- Forced Air, Propane
Cooling
- Central Air
Appliances
- Included: Dishwasher, Range, Refrigerator
Features
- Ceiling Fan(s), Eat-in Kitchen, Kitchen Island
- Basement: Finished,Concrete,Walk-Up Access,Sump Pump
- Has fireplace: No
Interior area
- Total structure area: 2,672
- Total interior livable area: 2,672 sqft
- Finished area above ground: 1,372
- Finished area below ground: 1,300
Property
Parking
- Total spaces: 5
- Parking features: Attached, Detached, Garage
- Attached garage spaces: 5
Features
- Levels: One
- Stories: 1
- Patio & porch: Deck, Front Porch
Lot
- Size: 1.94 Acres
Details
- Additional structures: Pole Barn
- Parcel number: 070020020020405
Construction
Type & style
- Home type: SingleFamily
- Architectural style: Ranch
- Property subtype: Single Family Residence
Materials
- Board & Batten Siding, Vinyl Siding
- Roof: Asphalt
Condition
- Year built: 1996
Utilities & green energy
- Sewer: Private Sewer, Septic Tank
- Water: Private
Green energy
- Energy efficient items: Solar Features
- Energy generation: Solar
Community & neighborhood
Location
- Region: Wakeman
- Subdivision: Clarksfield Township Sec 2
Other
Other facts
- Listing terms: Cash,Conventional,FHA,USDA Loan,VA Loan
Price history
| Date | Event | Price |
|---|---|---|
| 7/31/2025 | Sold | $373,000-6.8%$140/sqft |
Source: | ||
| 7/31/2025 | Pending sale | $400,000$150/sqft |
Source: | ||
| 7/1/2025 | Contingent | $400,000$150/sqft |
Source: Firelands MLS #20252298 Report a problem | ||
| 6/19/2025 | Listed for sale | $400,000+185.7%$150/sqft |
Source: Firelands MLS #20252298 Report a problem | ||
| 11/17/1998 | Sold | $140,000+732%$52/sqft |
Source: Public Record Report a problem | ||
Public tax history
| Year | Property taxes | Tax assessment |
|---|---|---|
| 2024 | $2,809 +21.2% | $79,430 +26.3% |
| 2023 | $2,317 -0.1% | $62,870 |
| 2022 | $2,319 +2.2% | $62,870 |
Find assessor info on the county website
Neighborhood: 44889
Nearby schools
GreatSchools rating
- 8/10Westwood Elementary SchoolGrades: K-3Distance: 6.7 mi
- 4/10Mccormick Middle SchoolGrades: 4-8Distance: 7.3 mi
- 5/10Wellington High SchoolGrades: 9-12Distance: 6.9 mi
Schools provided by the listing agent
- District: Wellington EVSD - 4715
Source: MLS Now. This data may not be complete. We recommend contacting the local school district to confirm school assignments for this home.
Get a cash offer in 3 minutes
Find out how much your home could sell for in as little as 3 minutes with a no-obligation cash offer.
Estimated market value$375,700
Get a cash offer in 3 minutes
Find out how much your home could sell for in as little as 3 minutes with a no-obligation cash offer.
Estimated market value
$375,700
