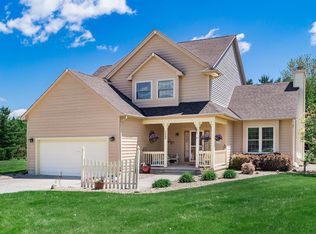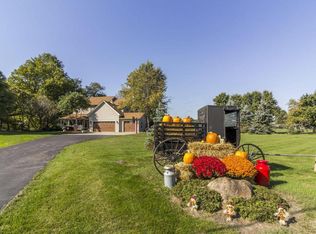Sold for $649,900
$649,900
1515 Dale Ford Rd, Delaware, OH 43015
4beds
3,776sqft
Single Family Residence
Built in 1996
1.11 Acres Lot
$649,600 Zestimate®
$172/sqft
$3,239 Estimated rent
Home value
$649,600
$617,000 - $682,000
$3,239/mo
Zestimate® history
Loading...
Owner options
Explore your selling options
What's special
WELCOME HOME... THIS STUNNING AND THOUGHTFULLY UPDATED MODERN FARMHOUSE-STYLE HOME SITS ON A PRIVATE, SCENIC 1+ ACRE WOODED LOT, OFFERING PEACE, PRIVACY, AND NATURE AT YOUR DOORSTEP. IDEALLY LOCATED NEAR ALUM CREEK STATE PARK WITH ACCESS TO A DOG PARK, BOATING, FISHING, AND BEACH, AS WELL AS QUICK ACCESS TO POLARIS, NORTHSTAR, SHOPPING, DINING, PARKS, FREEWAYS, AND MORE! APPROXIMATELY 3,800 SF ACROSS THREE BEAUTIFULLY FINISHED LEVELS, THIS HOME FEATURES A TWO-STORY WOOD FOYER THAT FLOWS INTO A SPACIOUS GREAT ROOM WITH A FLOOR-TO-CEILING STONE FIREPLACE. THE GORGEOUS CHEF'S KITCHEN INCLUDES WRAP-AROUND 42'' WHITE CABINETRY, GRANITE COUNTERTOPS, A WALK-IN PANTRY, AND A COFFEE BAR/DROP ZONE. CONVENIENT 1ST FLOOR LAUNDRY ADDS EASE TO DAILY LIVING. THE VAULTED PRIMARY SUITE FEELS LIKE A TRUE RETREAT WITH A WALK-IN CLOSET AND SPA-STYLE BATH FEATURING A JETTED SOAKING TUB. THE FINISHED LOWER LEVEL OFFERS FLEXIBLE SPACE WITH A HOME GYM, THEATER AREA, BILLIARDS/RECREATION ROOM, AND A DRY BAR—PERFECT FOR ENTERTAINING OR UNWINDING. OUTDOOR LIVING IS JUST AS IMPRESSIVE WITH A DECK, SCREENED GAZEBO, AND PAVER PATIO WITH FIREPIT. THE 30 X 32 DETACHED GARAGE (HOLDS 4 CARS TANDEM) IS IDEAL FOR HOBBYISTS, A WORKSHOP, OR STORING YOUR BOAT OR TOYS. A RARE BLEND OF STYLE, SPACE, AND SERENITY—YOU WON'T WANT TO LEAVE!
Zillow last checked: 8 hours ago
Listing updated: September 19, 2025 at 10:04am
Listed by:
DeLena Ciamacco 614-882-6725,
RE/MAX Connection
Bought with:
Steven R Hertz, 429449
RE/MAX Capital Centre
Source: Columbus and Central Ohio Regional MLS ,MLS#: 225029693
Facts & features
Interior
Bedrooms & bathrooms
- Bedrooms: 4
- Bathrooms: 3
- Full bathrooms: 2
- 1/2 bathrooms: 1
Heating
- Forced Air
Cooling
- Central Air
Appliances
- Laundry: Electric Dryer Hookup
Features
- Flooring: Wood, Carpet, Ceramic/Porcelain, Vinyl
- Windows: Insulated Windows
- Basement: Full
- Number of fireplaces: 1
- Fireplace features: Wood Burning, One
- Common walls with other units/homes: No Common Walls
Interior area
- Total structure area: 2,750
- Total interior livable area: 3,776 sqft
Property
Parking
- Total spaces: 6
- Parking features: Attached, Detached, Tandem, Farm Bldg
- Attached garage spaces: 6
Features
- Levels: Two
- Patio & porch: Porch, Patio, Deck
- Has spa: Yes
- Spa features: Bath
Lot
- Size: 1.11 Acres
- Features: Wooded
Details
- Additional structures: Outbuilding
- Parcel number: 41824001033001
Construction
Type & style
- Home type: SingleFamily
- Architectural style: Traditional
- Property subtype: Single Family Residence
Condition
- New construction: No
- Year built: 1996
Details
- Warranty included: Yes
Utilities & green energy
- Sewer: Private Sewer, Waste Tr/Sys
- Water: Public
Community & neighborhood
Location
- Region: Delaware
- Subdivision: Ford Glen Meadows
Other
Other facts
- Listing terms: Conventional
Price history
| Date | Event | Price |
|---|---|---|
| 9/19/2025 | Sold | $649,900$172/sqft |
Source: | ||
| 8/15/2025 | Contingent | $649,900$172/sqft |
Source: | ||
| 8/7/2025 | Listed for sale | $649,900+38.9%$172/sqft |
Source: | ||
| 8/14/2020 | Sold | $468,000$124/sqft |
Source: | ||
| 7/9/2020 | Pending sale | $468,000$124/sqft |
Source: Real Estate Technology Partners #220021736 Report a problem | ||
Public tax history
| Year | Property taxes | Tax assessment |
|---|---|---|
| 2024 | $9,776 -0.5% | $186,940 |
| 2023 | $9,822 0% | $186,940 +26.3% |
| 2022 | $9,824 -0.7% | $148,020 |
Find assessor info on the county website
Neighborhood: 43015
Nearby schools
GreatSchools rating
- 7/10Cheshire Elementary SchoolGrades: K-5Distance: 1.2 mi
- 9/10Olentangy Shanahan Middle SchoolGrades: 6-8Distance: 3.6 mi
- 8/10Olentangy Berlin High SchoolGrades: 9-12Distance: 0.6 mi
Get a cash offer in 3 minutes
Find out how much your home could sell for in as little as 3 minutes with a no-obligation cash offer.
Estimated market value$649,600
Get a cash offer in 3 minutes
Find out how much your home could sell for in as little as 3 minutes with a no-obligation cash offer.
Estimated market value
$649,600

