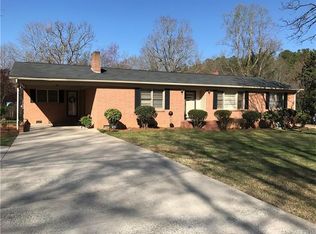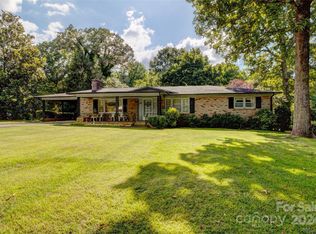Closed
$530,000
1515 Delview Rd, Cherryville, NC 28021
4beds
3,636sqft
Single Family Residence
Built in 2007
6.34 Acres Lot
$535,200 Zestimate®
$146/sqft
$2,623 Estimated rent
Home value
$535,200
$482,000 - $599,000
$2,623/mo
Zestimate® history
Loading...
Owner options
Explore your selling options
What's special
This spacious custom brick home, built in 2008 and situated on 6.3 acres in the desirable Delview community just outside Cherryville city limits, was built in 2008. The property features nearly 2,200 square feet on the main level and an additional 1,500 square feet upstairs.
The kitchen boasts custom cabinets and granite countertops. A new gas furnace for the main level was installed in 2023, while the upper-level heat pump was installed around 2012. The home has natural gas appliances, including the HVAC system, dryer, range, water heater, and gas fireplace logs. The main level features hardwood and tile flooring, while the upper level is carpeted.
Before the house was constructed, a nice workshop was built, including a garage door and a regular entryway. The building has a camper hookup for water and electricity but no septic system for the building. Additionally, the parcel includes a historic barn.
Zillow last checked: 8 hours ago
Listing updated: May 16, 2025 at 03:25pm
Listing Provided by:
Vickie Spurling vickiespurlingrealty@gmail.com,
Vickie Spurling Realty Inc
Bought with:
Travis Repman
Coldwell Banker Mountain View
Source: Canopy MLS as distributed by MLS GRID,MLS#: 4200357
Facts & features
Interior
Bedrooms & bathrooms
- Bedrooms: 4
- Bathrooms: 3
- Full bathrooms: 3
- Main level bedrooms: 3
Primary bedroom
- Level: Main
Bedroom s
- Level: Main
Bedroom s
- Level: Main
Bedroom s
- Level: Upper
Bathroom full
- Level: Main
Bathroom full
- Level: Main
Bathroom full
- Level: Upper
Den
- Level: Upper
Dining room
- Level: Main
Family room
- Level: Main
Kitchen
- Level: Main
Laundry
- Level: Main
Library
- Level: Upper
Office
- Level: Upper
Recreation room
- Level: Upper
Heating
- Forced Air, Heat Pump, Natural Gas, Other
Cooling
- Heat Pump, Other
Appliances
- Included: Dishwasher, Dryer, Freezer, Gas Range, Refrigerator, Washer
- Laundry: Laundry Room, Main Level
Features
- Walk-In Closet(s)
- Flooring: Carpet, Tile, Wood
- Doors: French Doors, Pocket Doors
- Has basement: No
- Fireplace features: Family Room, Gas
Interior area
- Total structure area: 3,636
- Total interior livable area: 3,636 sqft
- Finished area above ground: 3,636
- Finished area below ground: 0
Property
Parking
- Total spaces: 1
- Parking features: Attached Garage, Garage on Main Level
- Attached garage spaces: 1
Features
- Levels: One and One Half
- Stories: 1
- Patio & porch: Covered, Deck, Front Porch
Lot
- Size: 6.34 Acres
Details
- Additional structures: Workshop
- Parcel number: 160055
- Zoning: RES
- Special conditions: Standard
Construction
Type & style
- Home type: SingleFamily
- Property subtype: Single Family Residence
Materials
- Brick Full
- Foundation: Crawl Space
Condition
- New construction: No
- Year built: 2007
Utilities & green energy
- Sewer: Septic Installed
- Water: City
Community & neighborhood
Location
- Region: Cherryville
- Subdivision: none
Other
Other facts
- Listing terms: Cash,Conventional
- Road surface type: Concrete, Paved
Price history
| Date | Event | Price |
|---|---|---|
| 5/14/2025 | Sold | $530,000-3.6%$146/sqft |
Source: | ||
| 3/25/2025 | Pending sale | $550,000$151/sqft |
Source: | ||
| 3/11/2025 | Price change | $550,000-8.2%$151/sqft |
Source: | ||
| 11/14/2024 | Listed for sale | $599,000$165/sqft |
Source: | ||
Public tax history
| Year | Property taxes | Tax assessment |
|---|---|---|
| 2025 | $3,398 +88.5% | $475,850 |
| 2024 | $1,803 +2.7% | $475,850 |
| 2023 | $1,755 | $475,850 +54.4% |
Find assessor info on the county website
Neighborhood: 28021
Nearby schools
GreatSchools rating
- 3/10William B Beam Intermediate SchoolGrades: 4-5Distance: 1.6 mi
- 8/10John Chavis Middle SchoolGrades: 6-8Distance: 1.8 mi
- 8/10Cherryville Senior High SchoolGrades: 9-12Distance: 1.4 mi
Schools provided by the listing agent
- Elementary: Cherryville
- Middle: John Chavis
- High: Cherryville
Source: Canopy MLS as distributed by MLS GRID. This data may not be complete. We recommend contacting the local school district to confirm school assignments for this home.
Get a cash offer in 3 minutes
Find out how much your home could sell for in as little as 3 minutes with a no-obligation cash offer.
Estimated market value
$535,200

