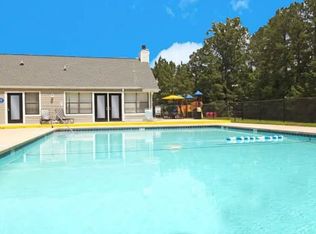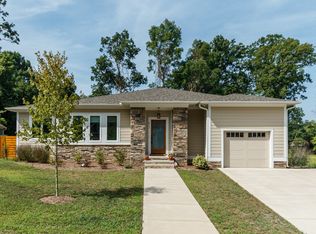Tucked away on nearly 1 acre lot, this all brick ranch is waiting for you! This 1960 gem has been remodeled, new kitchen and baths, new HVAC and recently connected to public water and sewer. This is a solid home with privacy, a large lot, No HOA, magnificent views from each room AND centrally located? Just minutes from NCCU, Duke Southpoint Mall, RTP, RDU, American Tobacco Trail, downtown Durham and major shopping centers. Home has a spacious eat-in kitchen, seperate living, family, and rec rooms, covered carport w storage and shed.
This property is off market, which means it's not currently listed for sale or rent on Zillow. This may be different from what's available on other websites or public sources.

