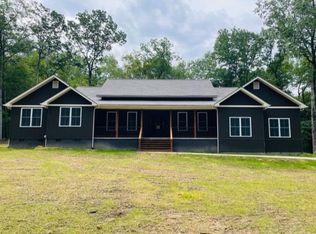Sold for $550,000
$550,000
1515 E Overlook Rd, Monterey, TN 38574
3beds
2,598sqft
Single Family Residence
Built in 2022
4 Acres Lot
$633,700 Zestimate®
$212/sqft
$2,659 Estimated rent
Home value
$633,700
$602,000 - $672,000
$2,659/mo
Zestimate® history
Loading...
Owner options
Explore your selling options
What's special
This 2,598 sq. ft. New Construction Modern Farmhouse Style home is a must see!!! This home features Board and Batten siding, large 2 car garage(720sq.ft.) 1 car garage (176sq.ft.), and 2 large covered porches. This spacious split design home includes an open floor plan with cathedral ceilings, custom gas log fireplace in the living room, luxury vinyl flooring throughout, walk-in pantry, custom cabinets, granite countertops and large island in the kitchen. Stainless steel appliances included. The master suite has a private bathroom with his/her sinks, walk-in tile shower, walk-in closet with access to the utility/laundry room. With four bedrooms, 21/2 baths, and an office space, this home has unlimited possibilities! Make this beautiful home yours today!
Zillow last checked: 8 hours ago
Listing updated: September 12, 2023 at 04:58am
Listed by:
Tiffany Phillips 931-510-4402,
Weichert, Realtors-The Webb Agency
Bought with:
Sheryl Webb, 309442
Weichert, Realtors-The Webb Agency
Source: East Tennessee Realtors,MLS#: 1215773
Facts & features
Interior
Bedrooms & bathrooms
- Bedrooms: 3
- Bathrooms: 3
- Full bathrooms: 2
- 1/2 bathrooms: 1
Heating
- Central, Natural Gas, Electric
Cooling
- Central Air, Ceiling Fan(s)
Appliances
- Included: Tankless Water Heater, Dishwasher, Microwave, Range, Refrigerator, Self Cleaning Oven
Features
- Walk-In Closet(s), Cathedral Ceiling(s), Kitchen Island, Pantry, Eat-in Kitchen, Bonus Room
- Flooring: Vinyl
- Windows: Windows - Vinyl, ENERGY STAR Qualified Windows
- Basement: Crawl Space
- Number of fireplaces: 1
- Fireplace features: Gas Log
Interior area
- Total structure area: 2,598
- Total interior livable area: 2,598 sqft
Property
Parking
- Total spaces: 3
- Parking features: Garage Door Opener, Attached, Main Level
- Attached garage spaces: 3
Features
- Has view: Yes
- View description: Trees/Woods
Lot
- Size: 4 Acres
- Features: Wooded, Corner Lot
Details
- Parcel number: 123 130.00
Construction
Type & style
- Home type: SingleFamily
- Architectural style: Traditional
- Property subtype: Single Family Residence
Materials
- Vinyl Siding, Block, Frame
Condition
- Year built: 2022
Utilities & green energy
- Sewer: Septic Tank, Perc Test On File
- Water: Public
Community & neighborhood
Security
- Security features: Smoke Detector(s)
Location
- Region: Monterey
- Subdivision: Cumberland Cove
HOA & financial
HOA
- Has HOA: Yes
- HOA fee: $126 annually
- Amenities included: Golf Course, Security
- Services included: Security
Other
Other facts
- Listing terms: New Loan,Cash,Conventional
Price history
| Date | Event | Price |
|---|---|---|
| 9/11/2023 | Sold | $550,000-5.2%$212/sqft |
Source: | ||
| 8/25/2023 | Pending sale | $579,900$223/sqft |
Source: | ||
| 7/27/2023 | Listed for sale | $579,900$223/sqft |
Source: | ||
| 6/8/2023 | Contingent | $579,900$223/sqft |
Source: | ||
| 5/30/2023 | Pending sale | $579,900$223/sqft |
Source: | ||
Public tax history
| Year | Property taxes | Tax assessment |
|---|---|---|
| 2025 | $2,931 -8.5% | $110,175 -8.5% |
| 2024 | $3,203 -9.2% | $120,425 -9.2% |
| 2023 | $3,527 +1802.5% | $132,600 +1668% |
Find assessor info on the county website
Neighborhood: 38574
Nearby schools
GreatSchools rating
- 7/10Burks Middle SchoolGrades: PK-6Distance: 5.9 mi
- 4/10Monterey High SchoolGrades: 7-12Distance: 6.3 mi
Get pre-qualified for a loan
At Zillow Home Loans, we can pre-qualify you in as little as 5 minutes with no impact to your credit score.An equal housing lender. NMLS #10287.
