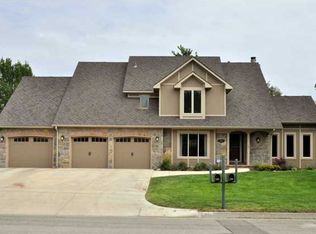THIS CHOICE HOME EPITOMIZES HOW LIVING COMFORT SHOULD BE WITH ITS SPACIOUS DESIGN AND GRACIOUS LAYOUT THAT ACCOMMODATES YOUR EVERY NEED. THE FORMER RESIDENCE OF A DISCERNING BUILDER, THIS CUSTOM 5 BR, 3.5 BATH TREASURE ON A HALF-ACRE CORNER LOT IMPRESSES INSTANTLY WITH ITS DISTINCTIVE EXTERIOR AND PRISTINE LANDSCAPED GROUNDS THAT CAPTURE CURB APPEAL. THE INTERIOR IS GRACED WITH BEAUTIFULLY DETAILED MILLWORK THROUGHOUT PLUS UNIQUE ARCHITECTURAL FEATURES THAT ADD A SPECIAL TASTE OF CHARACTER. PREMIUM UPGRADES SUCH AS A NEWER HERITAGE 50YR ROOF, NEWER HIGH-EFFICIENCY FURNACES, WALK-IN CLOSETS, HARDWOOD FLOORS, AN OVERSIZED FENCED LOT, SPRINKLER SYS W/PRIVATE WELL, C/A,WROUGHT IRON FENCING AND MORE. SUPER-LARGE ROOMS INCLUDE A LIVING RM, DINING RM, KITCHEN, SEPARATE BREAKFAST RM, LIBRARY, HEARTH AREA W/EXPANSIVE FRPL, MASTER SUITE W/AN OPULENT DESIGNER MARBLE BATH, AND A FINISHED WALK-OUT BSMT WITH A GENEROUSLY-SIZED FAMILY RM, ENTERTAINMENT CENTER, GAS FRPL, AND WET BAR FOR ENTERTAINING.
This property is off market, which means it's not currently listed for sale or rent on Zillow. This may be different from what's available on other websites or public sources.

