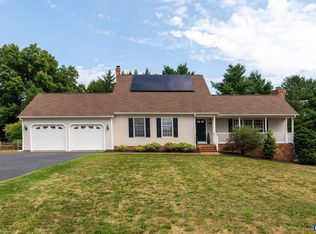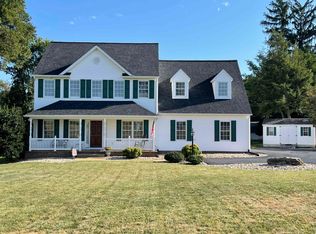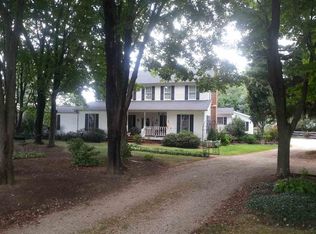Closed
$486,000
1515 Red Top Orchard Rd, Waynesboro, VA 22980
3beds
2,050sqft
Single Family Residence
Built in 1983
0.9 Acres Lot
$492,000 Zestimate®
$237/sqft
$2,297 Estimated rent
Home value
$492,000
Estimated sales range
Not available
$2,297/mo
Zestimate® history
Loading...
Owner options
Explore your selling options
What's special
Tucked away on a quiet street in beautiful Waynesboro, this impeccably maintained ranch home offers the perfect balance of peace, privacy, and convenience. Set on nearly an acre of beautifully manicured land, the property boasts stunning mountain views and inviting outdoor spaces designed for relaxation and connection with nature. Step out back to enjoy the serenity of your shaded patio, ideal for quiet mornings, bird watching, or unwinding after a long day. The four-season sunroom, complete with heating and air, allows you to soak in the scenery and natural light year-round. These two standout spaces create an extraordinary lifestyle experience you won’t find elsewhere. Car enthusiasts, hobbyists, or anyone in need of serious storage will appreciate the massive detached garage, capable of housing a camper, large trucks, or serving as a DREAM workshop. Though peaceful and private, you're just minutes from the interstate, town center shopping, and all the amenities of downtown Waynesboro, making this home ideal for both local residents and commuters alike. You simply won't find a better maintained or more thoughtfully cared-for home in this area. Come see what makes this property so special. It's more than a home, it’s a retreat.
Zillow last checked: 8 hours ago
Listing updated: August 15, 2025 at 06:14am
Listed by:
JO WALLING 540-447-6972,
NEST REALTY GROUP STAUNTON
Bought with:
TIM WILDAY, 225209225
AUGUSTA REALTY GROUP
Source: CAAR,MLS#: 665355 Originating MLS: Greater Augusta Association of Realtors Inc
Originating MLS: Greater Augusta Association of Realtors Inc
Facts & features
Interior
Bedrooms & bathrooms
- Bedrooms: 3
- Bathrooms: 3
- Full bathrooms: 2
- 1/2 bathrooms: 1
- Main level bathrooms: 1
- Main level bedrooms: 3
Primary bedroom
- Level: First
Bedroom
- Level: First
Bedroom
- Level: First
Bathroom
- Level: First
Other
- Level: First
Kitchen
- Level: First
Living room
- Level: First
Other
- Level: First
Sunroom
- Level: First
Heating
- Central, Forced Air, Heat Pump, Natural Gas
Cooling
- Central Air, Heat Pump
Appliances
- Included: Dishwasher, Gas Range, Refrigerator
Features
- Primary Downstairs, Walk-In Closet(s)
- Has basement: No
- Has fireplace: Yes
- Fireplace features: Gas, Gas Log
Interior area
- Total structure area: 2,596
- Total interior livable area: 2,050 sqft
- Finished area above ground: 2,050
- Finished area below ground: 0
Property
Parking
- Total spaces: 2
- Parking features: Attached, Detached, Electricity, Garage, Heated Garage, Oversized, RV Access/Parking, Garage Faces Side
- Attached garage spaces: 2
Features
- Levels: One
- Stories: 1
- Patio & porch: Covered, Patio
Lot
- Size: 0.90 Acres
Details
- Parcel number: 688000
- Zoning description: RS-12 Single Family Residential
Construction
Type & style
- Home type: SingleFamily
- Property subtype: Single Family Residence
Materials
- Stick Built
- Foundation: Block, Brick/Mortar
- Roof: Composition,Shingle
Condition
- New construction: No
- Year built: 1983
Utilities & green energy
- Sewer: Public Sewer
- Water: Public
- Utilities for property: Other
Community & neighborhood
Location
- Region: Waynesboro
- Subdivision: WHETSTONE
Price history
| Date | Event | Price |
|---|---|---|
| 7/31/2025 | Sold | $486,000+5.7%$237/sqft |
Source: | ||
| 6/7/2025 | Pending sale | $460,000$224/sqft |
Source: | ||
| 6/3/2025 | Listed for sale | $460,000+114%$224/sqft |
Source: | ||
| 10/30/2001 | Sold | $215,000$105/sqft |
Source: Agent Provided Report a problem | ||
Public tax history
| Year | Property taxes | Tax assessment |
|---|---|---|
| 2024 | $2,935 | $381,200 |
| 2023 | $2,935 +7.5% | $381,200 +25.6% |
| 2022 | $2,732 | $303,500 |
Find assessor info on the county website
Neighborhood: 22980
Nearby schools
GreatSchools rating
- 6/10Westwood Hills Elementary SchoolGrades: K-5Distance: 1.9 mi
- 3/10Kate Collins Middle SchoolGrades: 6-8Distance: 3 mi
- 2/10Waynesboro High SchoolGrades: 9-12Distance: 4 mi
Schools provided by the listing agent
- Elementary: Westwood Hills
- Middle: Kate Collins
- High: Waynesboro
Source: CAAR. This data may not be complete. We recommend contacting the local school district to confirm school assignments for this home.
Get pre-qualified for a loan
At Zillow Home Loans, we can pre-qualify you in as little as 5 minutes with no impact to your credit score.An equal housing lender. NMLS #10287.
Sell with ease on Zillow
Get a Zillow Showcase℠ listing at no additional cost and you could sell for —faster.
$492,000
2% more+$9,840
With Zillow Showcase(estimated)$501,840


