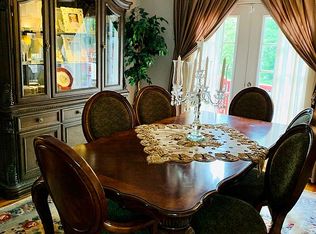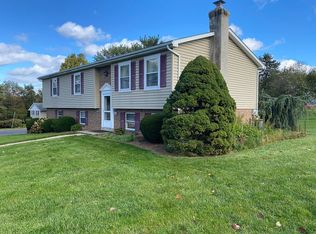Sold for $375,000 on 11/21/24
$375,000
1515 Russett Rd, Orefield, PA 18069
3beds
2,038sqft
Single Family Residence
Built in 1973
0.53 Acres Lot
$396,500 Zestimate®
$184/sqft
$2,627 Estimated rent
Home value
$396,500
$353,000 - $444,000
$2,627/mo
Zestimate® history
Loading...
Owner options
Explore your selling options
What's special
A covered front porch welcomes you to this charming 3-bedroom, 2.5-bathroom brick ranch located in the desirable Green Hills neighborhood, within the Parkland School District. Boasting 1,200+ sq. ft. of main-level living space with 3 bedrooms and 2 baths on the first floor. The eat-in kitchen opens to a family room and sliders to a deck. The walk-out lower level has an additional 800 sq. ft. of finished living area, complete with a wet bar and built-in refrigerator and fireplace—perfect for entertaining, a half bath, cedar closet and additional storage, French doors lead outside to a deck and yard access. While this solid home awaits your personal touch and updates, it offers a strong foundation for customization. Enjoy the convenience of two spacious decks and a 2-car garage. The large, private yard is ideal for families, with ample space for children and pets to play, and a new utility shed for additional storage. Close to the PA turnpike, Rts 309 and 22 and the areas largest healthcare networks. Don’t miss out on this fantastic opportunity to create your dream home in a sought-after neighborhood!
Zillow last checked: 8 hours ago
Listing updated: November 21, 2024 at 07:14am
Listed by:
Pamela E. Welkie 610-770-9000,
RE/MAX Real Estate
Bought with:
Cindy Aguilera
BHHS Fox & Roach - Allentown
Source: GLVR,MLS#: 743984 Originating MLS: Lehigh Valley MLS
Originating MLS: Lehigh Valley MLS
Facts & features
Interior
Bedrooms & bathrooms
- Bedrooms: 3
- Bathrooms: 3
- Full bathrooms: 2
- 1/2 bathrooms: 1
Primary bedroom
- Description: w/w
- Level: First
- Dimensions: 14.50 x 12.00
Bedroom
- Description: w/w
- Level: First
- Dimensions: 11.00 x 10.50
Bedroom
- Description: w/w
- Level: First
- Dimensions: 10.50 x 13.40
Family room
- Description: French doors to deck, ceiling fan, wooden ceiling beams
- Level: First
- Dimensions: 12.00 x 11.00
Family room
- Description: French doors to covered deck, wood burning fire place, full wet bar
- Level: Lower
- Dimensions: 21.80 x 15.40
Other
- Description: Tile
- Level: First
- Dimensions: 7.00 x 5.50
Other
- Description: under renovation
- Level: First
- Dimensions: 6.00 x 4.00
Half bath
- Level: Lower
- Dimensions: 7.00 x 4.10
Kitchen
- Description: s/s appliances, granite
- Level: First
- Dimensions: 11.50 x 10.80
Laundry
- Description: s/s
- Level: Lower
- Dimensions: 5.10 x 5.50
Living room
- Description: w/w, triple window, wooden ceiling beams
- Level: First
- Dimensions: 14.80 x 11.00
Other
- Description: Walk-in cedar closet
- Level: Lower
- Dimensions: 5.70 x 3.60
Other
- Description: Walk-in storage
- Level: Lower
- Dimensions: 4.30 x 5.40
Heating
- Baseboard, Electric
Cooling
- Central Air, Ceiling Fan(s)
Appliances
- Included: Dishwasher, Electric Water Heater, Disposal, Gas Dryer, Gas Oven, Microwave, Refrigerator, Washer
- Laundry: Washer Hookup, Dryer Hookup, GasDryer Hookup
Features
- Attic, Eat-in Kitchen, Storage
- Flooring: Carpet, Ceramic Tile, Luxury Vinyl, Luxury VinylPlank, Vinyl
- Basement: Finished
- Has fireplace: Yes
- Fireplace features: Lower Level, Wood Burning
Interior area
- Total interior livable area: 2,038 sqft
- Finished area above ground: 1,238
- Finished area below ground: 800
Property
Parking
- Total spaces: 2
- Parking features: Attached, Garage, Off Street, On Street, Garage Door Opener
- Attached garage spaces: 2
- Has uncovered spaces: Yes
Features
- Levels: One
- Stories: 1
- Patio & porch: Covered, Deck, Porch
- Exterior features: Deck, Porch, Shed
Lot
- Size: 0.53 Acres
- Dimensions: 100 x 168.18 IRREG
- Features: Flat
Details
- Additional structures: Shed(s)
- Parcel number: 546679948009001
- Zoning: R2-LOW DENSITY RESIDENTIA
- Special conditions: None
Construction
Type & style
- Home type: SingleFamily
- Architectural style: Ranch
- Property subtype: Single Family Residence
Materials
- Brick
- Roof: Asphalt,Fiberglass
Condition
- Unknown
- Year built: 1973
Utilities & green energy
- Electric: 200+ Amp Service, Circuit Breakers
- Sewer: Public Sewer
- Water: Public
- Utilities for property: Cable Available
Community & neighborhood
Community
- Community features: Curbs
Location
- Region: Orefield
- Subdivision: Green Hills
Other
Other facts
- Listing terms: Cash,Conventional,FHA,VA Loan
- Ownership type: Fee Simple
Price history
| Date | Event | Price |
|---|---|---|
| 11/21/2024 | Sold | $375,000$184/sqft |
Source: | ||
| 10/23/2024 | Pending sale | $375,000$184/sqft |
Source: | ||
| 10/19/2024 | Listed for sale | $375,000$184/sqft |
Source: | ||
Public tax history
| Year | Property taxes | Tax assessment |
|---|---|---|
| 2025 | $4,364 +7.2% | $195,500 |
| 2024 | $4,070 +2.5% | $195,500 |
| 2023 | $3,973 | $195,500 |
Find assessor info on the county website
Neighborhood: 18069
Nearby schools
GreatSchools rating
- 7/10Kernsville SchoolGrades: K-5Distance: 2.3 mi
- 5/10Orefield Middle SchoolGrades: 6-8Distance: 2 mi
- 7/10Parkland Senior High SchoolGrades: 9-12Distance: 3.4 mi
Schools provided by the listing agent
- Elementary: Kernsville
- Middle: Orefield
- High: Parkland
- District: Parkland
Source: GLVR. This data may not be complete. We recommend contacting the local school district to confirm school assignments for this home.

Get pre-qualified for a loan
At Zillow Home Loans, we can pre-qualify you in as little as 5 minutes with no impact to your credit score.An equal housing lender. NMLS #10287.
Sell for more on Zillow
Get a free Zillow Showcase℠ listing and you could sell for .
$396,500
2% more+ $7,930
With Zillow Showcase(estimated)
$404,430
