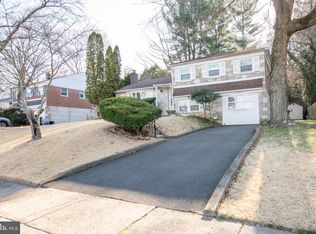Completely remodeled and charming brick and stone, 3 bedroom, 2.5 bath single family home in the prestigious Brentwood Manor neighborhood. The home features an open floor plan with: remodeled eat-in kitchen with breakfast area, granite counter tops; newer top of the line BOSCH stainless steel appliances; large living area with gas fireplace; formal dining area with glass sliding door leading to a cozy Florida room featuring a cathedral ceiling, skylights, ceramic floors, hot tub for 4-5 people and supplemental electrical baseboards for enjoyment all year around. From the Florida room you have an access to the private fenced backyard with the large brick patio, beautiful garden for outside enjoyment. The 2nd level features: a master bedroom with two walk-in closets and a large well appointed full bathroom with heated ceramic floors; vaulted ceilings; custom shower and Kohler bathroom fixtures. Two other good size bedrooms and over-sized remodeled hallway full bathroom with cathedral ceilings, ceramic floors and and walls and corner soaking tub. The lower level consist of: large family room with ceramic floors, separate outside entry door, laundry/mud area and crawl space. There are too many features to list, but some of the most notable are hardwood floors, solid core interior doors, recessed lighting throughout, security system, lavish landscaping and much more...Located in close proximity to major transportation routes, SEPTA regional rail lines, shopping and restaurants. This incredible property located in the Abington Township named One of the "Best Places to Live" in the U.S! Schedule a private tour today !
This property is off market, which means it's not currently listed for sale or rent on Zillow. This may be different from what's available on other websites or public sources.

