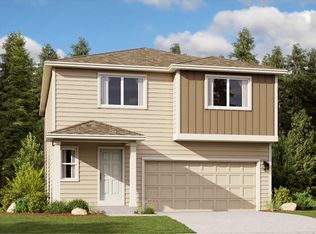Sold
Listed by:
Karen Akers,
Lennar Sales Corp.
Bought with: RE/MAX Elite
$594,950
1515 Sultan Basin Road #1171, Sultan, WA 98294
5beds
2,648sqft
Single Family Residence
Built in 2023
6,089.69 Square Feet Lot
$641,200 Zestimate®
$225/sqft
$3,156 Estimated rent
Home value
$641,200
$609,000 - $673,000
$3,156/mo
Zestimate® history
Loading...
Owner options
Explore your selling options
What's special
Welcome home to Wyndham Highlands by Lennar! This Larrabee floorplan has a beautiful open concept living with a bedroom and bathroom on the main floor! The bathroom on the main floor includes a walk in shower. Upstairs you will find 4 spacious bedrooms + a loft! The laundry room is also upstairs. Take a quick trip over to Leavenworth for the day, raft on the river, hike on trails, or ski at Stevens Pass. If using a Buyer's Agent, Broker must register & accompany buyer on first visit. Move in Ready June 2023!
Zillow last checked: 8 hours ago
Listing updated: June 13, 2023 at 12:35pm
Listed by:
Karen Akers,
Lennar Sales Corp.
Bought with:
Lynette K. Gamm, 26149
RE/MAX Elite
Source: NWMLS,MLS#: 2030320
Facts & features
Interior
Bedrooms & bathrooms
- Bedrooms: 5
- Bathrooms: 3
- Full bathrooms: 2
- 3/4 bathrooms: 1
Primary bedroom
- Level: Upper
Bedroom
- Level: Upper
Bedroom
- Level: Upper
Bedroom
- Level: Upper
Bedroom
- Level: Upper
Bathroom full
- Level: Upper
Bathroom full
- Level: Upper
Bathroom three quarter
- Level: Main
Bonus room
- Level: Upper
Entry hall
- Level: Main
Great room
- Level: Main
Kitchen with eating space
- Level: Main
Utility room
- Level: Upper
Heating
- Has Heating (Unspecified Type)
Cooling
- Has cooling: Yes
Appliances
- Included: Dishwasher_, GarbageDisposal_, Microwave_, Refrigerator_, StoveRange_, Dishwasher, Garbage Disposal, Microwave, Refrigerator, StoveRange, Water Heater Location: Garage
Features
- Bath Off Primary, Loft, Walk-In Pantry
- Flooring: Ceramic Tile, Laminate, Vinyl, Carpet
- Windows: Double Pane/Storm Window
- Basement: None
- Number of fireplaces: 1
- Fireplace features: Gas, Main Level: 1, FirePlace
Interior area
- Total structure area: 2,648
- Total interior livable area: 2,648 sqft
Property
Parking
- Total spaces: 2
- Parking features: Driveway, Attached Garage
- Attached garage spaces: 2
Features
- Levels: Two
- Stories: 2
- Entry location: Main
- Patio & porch: Central A/C, Forced Air, Heat Pump, Ceramic Tile, Laminate, Wall to Wall Carpet, Bath Off Primary, Double Pane/Storm Window, Loft, SMART Wired, Walk-In Closet(s), Walk-In Pantry, FirePlace
Lot
- Size: 6,089 sqft
- Features: Curbs, Paved, Sidewalk, Cable TV, Fenced-Fully, Gas Available, Patio
- Topography: Level
Details
- Parcel number: 0000000117100
- Zoning description: Jurisdiction: City
- Special conditions: Standard
Construction
Type & style
- Home type: SingleFamily
- Property subtype: Single Family Residence
Materials
- Cement Planked, Wood Siding
- Foundation: Poured Concrete
- Roof: Composition
Condition
- Under Construction
- New construction: Yes
- Year built: 2023
- Major remodel year: 2023
Details
- Builder name: Lennar
Utilities & green energy
- Electric: Company: Sno PUD
- Sewer: Available, Sewer Connected, Company: City of Sultan
- Water: Public, Company: City of Sultan
Community & neighborhood
Community
- Community features: CCRs, Park, Playground
Location
- Region: Sultan
- Subdivision: Sultan Basin
HOA & financial
HOA
- HOA fee: $30 monthly
- Association phone: 253-848-1947
Other
Other facts
- Listing terms: Cash Out,Conventional,FHA,USDA Loan,VA Loan
- Cumulative days on market: 743 days
Price history
| Date | Event | Price |
|---|---|---|
| 6/12/2023 | Sold | $594,950$225/sqft |
Source: | ||
| 2/26/2023 | Pending sale | $594,950$225/sqft |
Source: | ||
| 1/24/2023 | Listed for sale | $594,950$225/sqft |
Source: | ||
Public tax history
Tax history is unavailable.
Neighborhood: 98294
Nearby schools
GreatSchools rating
- 7/10Sultan Elementary SchoolGrades: K-5Distance: 1.2 mi
- 6/10Sultan Middle SchoolGrades: 6-8Distance: 1.1 mi
- 5/10Sultan Senior High SchoolGrades: 9-12Distance: 0.8 mi
Schools provided by the listing agent
- Elementary: Sultan Elem
- Middle: Sultan Mid
- High: Sultan Snr High
Source: NWMLS. This data may not be complete. We recommend contacting the local school district to confirm school assignments for this home.

Get pre-qualified for a loan
At Zillow Home Loans, we can pre-qualify you in as little as 5 minutes with no impact to your credit score.An equal housing lender. NMLS #10287.
Sell for more on Zillow
Get a free Zillow Showcase℠ listing and you could sell for .
$641,200
2% more+ $12,824
With Zillow Showcase(estimated)
$654,024