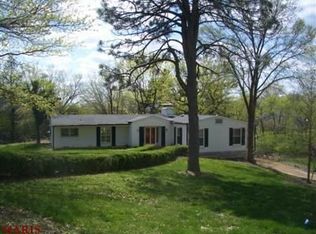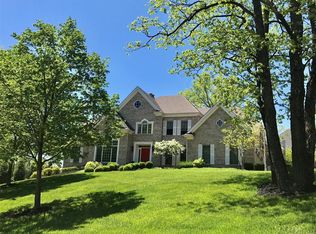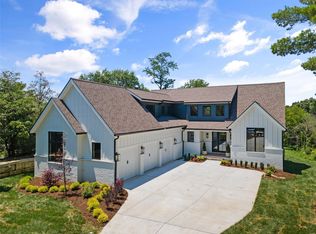Closed
Listing Provided by:
Mary Beth Benes 314-707-7761,
Coldwell Banker Realty - Gundaker,
Teddy J Johnlikes 314-452-1885,
Coldwell Banker Realty - Gundaker
Bought with: Keller Williams Chesterfield
Price Unknown
1515 Topping Rd, Saint Louis, MO 63131
6beds
8,003sqft
Single Family Residence
Built in 2004
1 Acres Lot
$2,864,300 Zestimate®
$--/sqft
$5,363 Estimated rent
Home value
$2,864,300
$2.72M - $3.04M
$5,363/mo
Zestimate® history
Loading...
Owner options
Explore your selling options
What's special
Superior craftsmanship & distinctive design elements define this exquisite 8003 sf brick & stone gated estate home in premier location. Barrel-vaulted foyer leads to library-paneled study, elegant dining room & stunning great room with floor-to-ceiling stone fireplace & soaring windows that overlook parklike backyard. Designer kitchen with 42” white cabinetry, granite countertops, commercial grade appliances & butler’s pantry adjoins light-filled breakfast room, gathering bar & vaulted hearth room with marble fireplace. Primary bedroom suite offers an appealing retreat with linear fireplace, beautifully appointed bath with shower spa & access to private deck. The 2nd floor extends the living quarters with 3 additional ensuite bedrooms & bonus room. Lower Level includes recreation room with see-through fireplace, game room with wet bar & media room plus fitness studio, sauna, 5th & 6th bedrooms & 1 ½ baths. Situated on a 1-acre lot with 2 decks, covered & open patios, pool with spa & pavilion with grilling station.
Zillow last checked: 8 hours ago
Listing updated: January 09, 2026 at 12:53pm
Listing Provided by:
Mary Beth Benes 314-707-7761,
Coldwell Banker Realty - Gundaker,
Teddy J Johnlikes 314-452-1885,
Coldwell Banker Realty - Gundaker
Bought with:
Tracy Raspberry, 2002029512
Keller Williams Chesterfield
Source: MARIS,MLS#: 25021434 Originating MLS: St. Louis Association of REALTORS
Originating MLS: St. Louis Association of REALTORS
Facts & features
Interior
Bedrooms & bathrooms
- Bedrooms: 6
- Bathrooms: 8
- Full bathrooms: 5
- 1/2 bathrooms: 3
- Main level bathrooms: 3
- Main level bedrooms: 1
Primary bedroom
- Features: Floor Covering: Wood, Wall Covering: Some
- Level: Main
- Area: 378
- Dimensions: 21 x 18
Bedroom
- Features: Floor Covering: Wood, Wall Covering: Some
- Level: Upper
- Area: 192
- Dimensions: 16 x 12
Bedroom
- Features: Floor Covering: Wood, Wall Covering: Some
- Level: Upper
- Area: 169
- Dimensions: 13 x 13
Bedroom
- Features: Floor Covering: Wood, Wall Covering: Some
- Level: Upper
- Area: 308
- Dimensions: 22 x 14
Bedroom
- Features: Floor Covering: Carpeting, Wall Covering: Some
- Level: Lower
- Area: 308
- Dimensions: 22 x 14
Bedroom
- Features: Floor Covering: Carpeting, Wall Covering: Some
- Level: Lower
- Area: 196
- Dimensions: 14 x 14
Bonus room
- Features: Floor Covering: Wood, Wall Covering: Some
- Level: Upper
- Area: 363
- Dimensions: 33 x 11
Breakfast room
- Features: Floor Covering: Ceramic Tile, Wall Covering: Some
- Level: Main
- Area: 169
- Dimensions: 13 x 13
Den
- Features: Floor Covering: Carpeting, Wall Covering: Some
- Level: Main
- Area: 247
- Dimensions: 19 x 13
Dining room
- Features: Floor Covering: Wood, Wall Covering: Some
- Level: Main
- Area: 252
- Dimensions: 18 x 14
Exercise room
- Features: Floor Covering: Carpeting, Wall Covering: None
- Level: Lower
- Area: 204
- Dimensions: 17 x 12
Great room
- Features: Floor Covering: Wood, Wall Covering: None
- Level: Main
- Area: 483
- Dimensions: 23 x 21
Hearth room
- Features: Floor Covering: Ceramic Tile, Wall Covering: Some
- Level: Main
- Area: 256
- Dimensions: 16 x 16
Kitchen
- Features: Floor Covering: Ceramic Tile, Wall Covering: None
- Level: Main
- Area: 380
- Dimensions: 20 x 19
Laundry
- Features: Floor Covering: Ceramic Tile, Wall Covering: None
- Level: Main
- Area: 81
- Dimensions: 9 x 9
Media room
- Features: Floor Covering: Carpeting, Wall Covering: Some
- Level: Lower
Other
- Level: Lower
- Area: 400
- Dimensions: 20 x 20
Other
- Features: Floor Covering: Wood, Wall Covering: None
- Level: Lower
- Area: 120
- Dimensions: 12 x 10
Recreation room
- Level: Lower
- Area: 300
- Dimensions: 20 x 15
Heating
- Forced Air, Zoned, Natural Gas
Cooling
- Ceiling Fan(s), Central Air, Electric, Zoned
Appliances
- Included: Dishwasher, Disposal, Microwave, Range Hood, Gas Range, Gas Oven, Stainless Steel Appliance(s), Wine Cooler, Gas Water Heater
- Laundry: Main Level
Features
- Sauna, Central Vacuum, Separate Dining, Bookcases, Cathedral Ceiling(s), Coffered Ceiling(s), Special Millwork, Vaulted Ceiling(s), Walk-In Closet(s), Bar, Breakfast Bar, Breakfast Room, Butler Pantry, Kitchen Island, Custom Cabinetry, Granite Counters, Solid Surface Countertop(s), Walk-In Pantry, Sound System, Double Vanity, Tub, Entrance Foyer
- Flooring: Carpet
- Doors: Atrium Door(s), French Doors, Panel Door(s), Pocket Door(s)
- Windows: Bay Window(s), Skylight(s)
- Basement: Sleeping Area,Walk-Out Access
- Number of fireplaces: 5
- Fireplace features: Recreation Room, Electric, Basement, Great Room, Master Bedroom, Kitchen
Interior area
- Total structure area: 8,003
- Total interior livable area: 8,003 sqft
- Finished area above ground: 5,264
Property
Parking
- Total spaces: 4
- Parking features: Additional Parking, Attached, Garage, Garage Door Opener, Off Street, Storage, Workshop in Garage
- Attached garage spaces: 4
Features
- Levels: One and One Half
- Patio & porch: Composite, Deck, Patio, Covered
- Exterior features: Balcony
- Has private pool: Yes
- Pool features: Private, In Ground
Lot
- Size: 1 Acres
- Dimensions: 134 x 292
- Features: Adjoins Wooded Area, Level
Details
- Additional structures: Shed(s)
- Parcel number: 21O130229
- Special conditions: Standard
Construction
Type & style
- Home type: SingleFamily
- Architectural style: Traditional
- Property subtype: Single Family Residence
Materials
- Brick
Condition
- Year built: 2004
Utilities & green energy
- Sewer: Public Sewer
- Water: Public
- Utilities for property: Electricity Available, Natural Gas Available
Community & neighborhood
Security
- Security features: Security System Owned, Smoke Detector(s)
Location
- Region: Saint Louis
Other
Other facts
- Listing terms: Cash,Conventional
- Ownership: Private
Price history
| Date | Event | Price |
|---|---|---|
| 1/9/2026 | Sold | -- |
Source: | ||
| 12/24/2025 | Pending sale | $2,889,000$361/sqft |
Source: | ||
| 8/2/2025 | Listed for sale | $2,889,000-0.3%$361/sqft |
Source: | ||
| 1/23/2025 | Listing removed | $2,899,000$362/sqft |
Source: | ||
| 12/12/2024 | Price change | $2,899,000-1.7%$362/sqft |
Source: | ||
Public tax history
| Year | Property taxes | Tax assessment |
|---|---|---|
| 2024 | $17,855 +5.7% | $306,930 -6.4% |
| 2023 | $16,898 -0.6% | $328,050 +16.9% |
| 2022 | $17,002 +0.8% | $280,630 |
Find assessor info on the county website
Neighborhood: 63131
Nearby schools
GreatSchools rating
- 6/10Mason Ridge Elementary SchoolGrades: K-5Distance: 1.9 mi
- 9/10Parkway West Middle SchoolGrades: 6-8Distance: 4.4 mi
- 10/10Parkway West High SchoolGrades: 9-12Distance: 3.9 mi
Schools provided by the listing agent
- Elementary: Mason Ridge Elem.
- Middle: West Middle
- High: Parkway West High
Source: MARIS. This data may not be complete. We recommend contacting the local school district to confirm school assignments for this home.
Get a cash offer in 3 minutes
Find out how much your home could sell for in as little as 3 minutes with a no-obligation cash offer.
Estimated market value
$2,864,300


