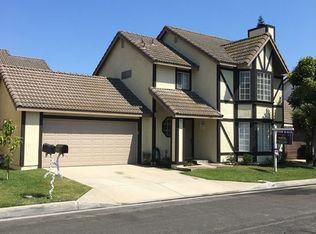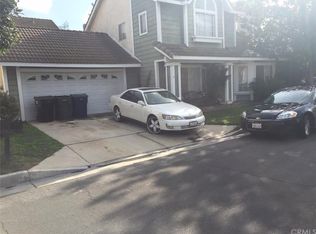Presenting this tastefully remodeled multi-level home in Paramount! This upgraded turnkey home features 3 beds + 3 baths with an attached 2 car garage and backyard with fire pit! Upon entry, you are greeted with spectacular high ceilings & open living room, modern gas burning fireplace, and dining room. Walk through to the kitchen and you will find a dining area with large sliding doors opening to the backyard creating a blend of indoor and outdoor living space which is ready for entertaining. The kitchen has new cabinetry and quartz countertops and new stainless steel appliances and built in microwave. All new flooring throughout the home with fresh paint and light fixtures. Many windows throughout bringing in tons of natural light. Upstairs you will find the master bedroom with high pitched ceilings and the master bathroom with brand new vanity, light pendants, and glamorous shower. There are two additional bedrooms that share a full bathroom on the second floor. All bathrooms are newly tiled with modern vanities and new plumbing fixtures The home has been beautifully updated throughout with modern floors, and high efficiency LED recessed lighting. Attached two car garage with direct access and laundry area. The backyard has a firepit perfect for entertaining or family gatherings. Previous owner passed away on the property.
This property is off market, which means it's not currently listed for sale or rent on Zillow. This may be different from what's available on other websites or public sources.

