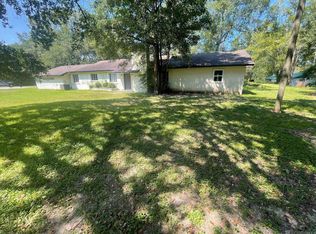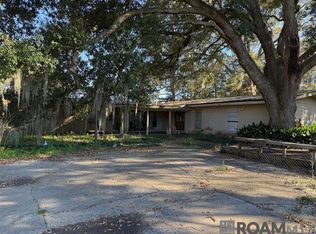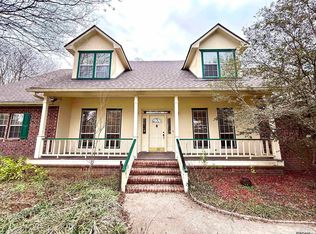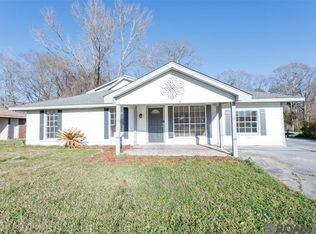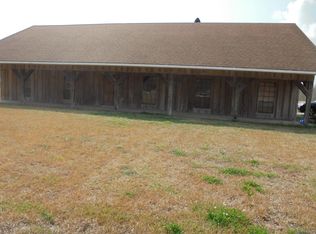This 8-acre mini ranch is conveniently located on the Northside of Baker on the West side of Plank Rd. Large Oaks and Magnolias are scattered throughout property. This 3,000 Sq.Ft. white frame home overlooks a small pond in a cypress bottom and a 5 acre 20’ deep lake stocked with bass, brim and catfish. There is an efficiency 1 bedroom 1 bath garage apartment attached to a 20’ x 24’ garage for storage, A 2-stall horse barn and tack room overlooks the cypress bottom. White Bayou is the Northern boundary of the ranch. There is 500’ frontage on Plank Rd. Zoned C-2 for lots of possibilities for future use such as: A daycare, Office, A beauty shop, Retail supply, Drugstore, Catering or Restaurant, Grocery store, Pawn shop and the list goes on, please see attached allowances for C-2. Home also had the roof replaced/ New Archtectural Shingle Roof/ Feb 2023.
For sale
$480,000
15151 Plank Rd, Baker, LA 70714
3beds
3,060sqft
Est.:
Single Family Residence, Residential
Built in ----
8 Acres Lot
$-- Zestimate®
$157/sqft
$-- HOA
What's special
- 620 days |
- 205 |
- 6 |
Zillow last checked: 8 hours ago
Listing updated: August 29, 2025 at 07:35am
Listed by:
Dick Brien,
Dick Brien Real Estate, Inc 225-752-4273
Source: ROAM MLS,MLS#: 2024011309
Tour with a local agent
Facts & features
Interior
Bedrooms & bathrooms
- Bedrooms: 3
- Bathrooms: 2
- Full bathrooms: 2
Rooms
- Room types: Bedroom, Primary Bedroom, Breakfast Room, Den, Kitchen, Living Room, Utility Room
Primary bedroom
- Features: En Suite Bath, Walk-In Closet(s)
- Level: First
- Area: 1026
- Dimensions: 38 x 27
Bedroom 1
- Level: First
- Area: 272
- Dimensions: 20 x 13.6
Bedroom 2
- Level: First
- Area: 151.42
- Width: 13.4
Kitchen
- Level: First
- Area: 221
- Dimensions: 17 x 13
Living room
- Level: First
- Area: 312
- Dimensions: 24 x 13
Heating
- 2 or More Units Heat, Central, Electric, Heat Pump, Wall Furnace, Zoned
Cooling
- Multi Units, Central Air, Wall Unit(s), Window Unit(s), Ceiling Fan(s)
Appliances
- Included: Elec Stove Con, Ice Maker, Washer, Microwave, Electric Cooktop, Dishwasher, Disposal, Dryer, Ice Machine, Indoor Grill, Range/Oven, Refrigerator, Oven
- Laundry: Electric Dryer Hookup, Washer Hookup
Features
- Ceiling Varied Heights, Crown Molding, Wet Bar, Mirrors
- Flooring: Carpet, Ceramic Tile, Vinyl, Tile, Wood
- Attic: Attic Access
- Number of fireplaces: 1
- Fireplace features: Wood Burning
Interior area
- Total structure area: 3,460
- Total interior livable area: 3,060 sqft
Property
Parking
- Total spaces: 4
- Parking features: 4+ Cars Park, Covered, Garage
- Has garage: Yes
Features
- Stories: 1
- Patio & porch: Deck, Patio, Screened, Porch
- Exterior features: Outdoor Grill, Lighting
- Has spa: Yes
- Spa features: Heated, Bath
- Fencing: Full,Privacy,Wood
- Has view: Yes
- View description: Water
- Has water view: Yes
- Water view: Water
- Waterfront features: Waterfront, Water Access, River Front, Dock/Mooring, Lake Front, Walk To Water
Lot
- Size: 8 Acres
- Features: Additional Land Lot, Easement Lot, No Outlet Lot, Landscaped
Details
- Additional structures: Barn(s), Storage, Workshop
- Parcel number: 03624560
- Special conditions: Standard
Construction
Type & style
- Home type: SingleFamily
- Architectural style: Acadian
- Property subtype: Single Family Residence, Residential
Materials
- Brick Siding, Wood Siding, Block, Brick, Concrete, Frame, Metal Const
- Foundation: Pillar/Post/Pier, Slab
- Roof: Composition
Condition
- New construction: No
Utilities & green energy
- Gas: City/Parish
- Water: Public
- Utilities for property: Cable Connected
Community & HOA
Community
- Security: Security System, Smoke Detector(s)
- Subdivision: Rural Tract (no Subd)
Location
- Region: Baker
Financial & listing details
- Price per square foot: $157/sqft
- Tax assessed value: $125,104
- Annual tax amount: $569
- Price range: $480K - $480K
- Date on market: 6/14/2024
- Listing terms: Bond for Deed,Cash,Conventional,VA Loan
Estimated market value
Not available
Estimated sales range
Not available
$2,365/mo
Price history
Price history
| Date | Event | Price |
|---|---|---|
| 7/31/2025 | Price change | $480,000-5%$157/sqft |
Source: | ||
| 6/12/2025 | Price change | $505,000+6.3%$165/sqft |
Source: | ||
| 2/25/2025 | Price change | $475,000-1%$155/sqft |
Source: | ||
| 12/17/2024 | Listed for sale | $480,000$157/sqft |
Source: | ||
| 9/25/2024 | Listing removed | $480,000$157/sqft |
Source: | ||
| 6/14/2024 | Listed for sale | $480,000-11.9%$157/sqft |
Source: | ||
| 4/4/2024 | Listing removed | -- |
Source: | ||
| 12/28/2023 | Price change | $545,000-0.9%$178/sqft |
Source: | ||
| 4/3/2023 | Price change | $550,000-4.3%$180/sqft |
Source: | ||
| 10/6/2022 | Listed for sale | $575,000+26.4%$188/sqft |
Source: | ||
| 1/3/2015 | Listing removed | $455,000$149/sqft |
Source: Keller Williams Realty Premier Partners #B1306112 Report a problem | ||
| 7/4/2013 | Listed for sale | $455,000-4.2%$149/sqft |
Source: Keller Williams - Denham Springs #B1306112 Report a problem | ||
| 7/14/2010 | Listing removed | $475,000$155/sqft |
Source: Real Pro Systems #B0912371 Report a problem | ||
| 7/3/2010 | Listed for sale | $475,000$155/sqft |
Source: Real Pro Systems #B0912371 Report a problem | ||
| 11/8/2009 | Listing removed | $475,000$155/sqft |
Source: NCI #B0912371 Report a problem | ||
| 8/29/2009 | Listed for sale | $475,000$155/sqft |
Source: NCI #B0912371 Report a problem | ||
Public tax history
Public tax history
| Year | Property taxes | Tax assessment |
|---|---|---|
| 2024 | $569 +25.2% | $12,510 +12% |
| 2023 | $454 -0.2% | $11,170 |
| 2022 | $455 +0.8% | $11,170 |
| 2021 | $452 -2% | $11,170 |
| 2020 | $461 -61.1% | $11,170 +10% |
| 2019 | $1,183 +1.3% | $10,150 |
| 2018 | $1,168 +232.2% | $10,150 |
| 2017 | $352 | $10,150 +21.6% |
| 2016 | $352 +148.1% | $8,348 -16.5% |
| 2015 | $142 -56.5% | $10,000 |
| 2014 | $326 | $10,000 |
| 2013 | $326 -70.8% | $10,000 |
| 2012 | $1,115 +9.2% | $10,000 |
| 2011 | $1,021 | $10,000 |
| 2010 | $1,021 +238.2% | $10,000 |
| 2009 | $302 +2% | $10,000 |
| 2008 | $296 -0.4% | $10,000 |
| 2007 | $297 -74.3% | $10,000 -45.9% |
| 2006 | $1,159 +1.1% | $18,500 |
| 2005 | $1,147 | $18,500 |
Find assessor info on the county website
BuyAbility℠ payment
Est. payment
$2,536/mo
Principal & interest
$2228
Property taxes
$308
Climate risks
Neighborhood: 70714
Nearby schools
GreatSchools rating
- 1/10Baker Heights Elementary SchoolGrades: PK-5Distance: 2 mi
- 3/10Baker Middle SchoolGrades: 6-8Distance: 0.5 mi
- 1/10Baker High SchoolGrades: 9-12Distance: 2.4 mi
Schools provided by the listing agent
- District: East Baton Rouge
Source: ROAM MLS. This data may not be complete. We recommend contacting the local school district to confirm school assignments for this home.
