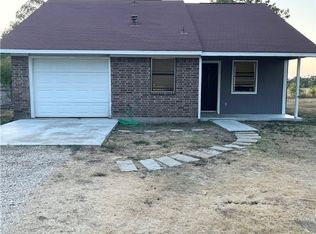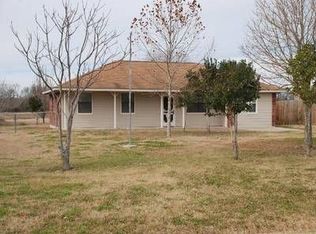Closed
Price Unknown
15158 Old Troy Rd, Troy, TX 76579
3beds
1,785sqft
Single Family Residence
Built in 2002
1.46 Acres Lot
$240,400 Zestimate®
$--/sqft
$2,001 Estimated rent
Home value
$240,400
$221,000 - $262,000
$2,001/mo
Zestimate® history
Loading...
Owner options
Explore your selling options
What's special
What an awesome opportunity on 1.46Acres in the county,..not in city of Troy limits! Low low $1.29/$100 of value property tax rate - one of the lowest in the US. Seller is sacrificing some of her equity position to sell as-is. Please excuse the packing,...20+ years of stuff to organize to move. If you can look past the busyness and put in a little sweat equity - you'll have your own equity in this amazing property. Split master floorplan - ensuite in back left portion of house and secondary bedrooms and bath on the right side. Formal dining and formal living at entry,...either could be converted into a 4th or 5th bedroom. Center of house family room and bay window breakfast area. Master bathroom has walk-in shower and private toilet area. Cash or conventional loan OR IF YOU HAVE EXPERIENCE,...FHA 203K or VA Renovation Loan. Friendly small dogs may be present.
Zillow last checked: 8 hours ago
Listing updated: December 12, 2024 at 09:22am
Listed by:
Willard Waddell 346-227-1957,
Vylla Home
Bought with:
Nicole Torres, TREC #0717586
Parkway Real Estate
Source: Central Texas MLS,MLS#: 561300 Originating MLS: Temple Belton Board of REALTORS
Originating MLS: Temple Belton Board of REALTORS
Facts & features
Interior
Bedrooms & bathrooms
- Bedrooms: 3
- Bathrooms: 2
- Full bathrooms: 2
Heating
- Central, Electric
Cooling
- Central Air, Electric, 1 Unit
Appliances
- Included: Dishwasher, Electric Range, Disposal, Water Heater, Some Electric Appliances, Range
- Laundry: Washer Hookup, Electric Dryer Hookup, Inside, In Unit
Features
- All Bedrooms Down, Ceiling Fan(s), Dining Area, Separate/Formal Dining Room, Primary Downstairs, Multiple Living Areas, MultipleDining Areas, Main Level Primary, Open Floorplan, Pull Down Attic Stairs, Split Bedrooms, Shower Only, Separate Shower, Tub Shower, Breakfast Bar, Breakfast Area, Eat-in Kitchen, Kitchen/Family Room Combo
- Flooring: Carpet, Concrete, Ceramic Tile, Vinyl
- Attic: Pull Down Stairs
- Has fireplace: No
- Fireplace features: None
Interior area
- Total interior livable area: 1,785 sqft
Property
Parking
- Total spaces: 2
- Parking features: Garage
- Garage spaces: 2
Features
- Levels: One
- Stories: 1
- Patio & porch: Patio
- Exterior features: Patio, Storage
- Pool features: None
- Fencing: Partial,Wood
- Has view: Yes
- View description: None
- Body of water: None
Lot
- Size: 1.46 Acres
Details
- Additional structures: Storage
- Parcel number: 122261
Construction
Type & style
- Home type: SingleFamily
- Architectural style: Ranch
- Property subtype: Single Family Residence
Materials
- Brick Veneer, Masonry
- Foundation: Slab
- Roof: Composition,Shingle
Condition
- Resale
- Year built: 2002
Utilities & green energy
- Sewer: Aerobic Septic, Public Sewer
- Utilities for property: Electricity Available, Underground Utilities
Community & neighborhood
Community
- Community features: None
Location
- Region: Troy
- Subdivision: Meadow Oaks Tr 17
Other
Other facts
- Listing agreement: Exclusive Right To Sell
- Listing terms: Cash,Conventional,Other,See Remarks
- Road surface type: Asphalt
Price history
| Date | Event | Price |
|---|---|---|
| 12/12/2024 | Sold | -- |
Source: | ||
| 11/16/2024 | Pending sale | $249,900$140/sqft |
Source: | ||
| 11/9/2024 | Listed for sale | $249,900$140/sqft |
Source: | ||
Public tax history
| Year | Property taxes | Tax assessment |
|---|---|---|
| 2025 | $3,373 +43.4% | $289,534 -3.3% |
| 2024 | $2,353 +14.4% | $299,513 +29.1% |
| 2023 | $2,057 -25.5% | $232,064 +10% |
Find assessor info on the county website
Neighborhood: 76579
Nearby schools
GreatSchools rating
- NAEdna Bigham Mays Elementary SchoolGrades: PK-2Distance: 2.1 mi
- 6/10Raymond Mays Middle SchoolGrades: 6-8Distance: 2.1 mi
- 4/10Troy High SchoolGrades: 9-12Distance: 2 mi
Schools provided by the listing agent
- Elementary: Troy Elementary
- Middle: Raymond Mays Middle School
- High: Troy High School
- District: Troy ISD
Source: Central Texas MLS. This data may not be complete. We recommend contacting the local school district to confirm school assignments for this home.

