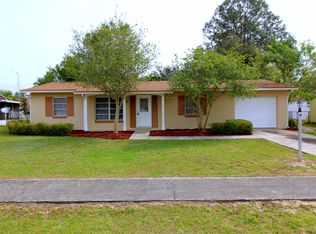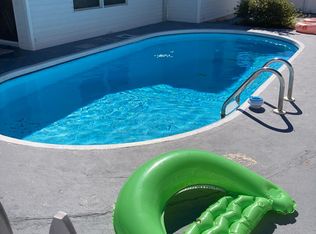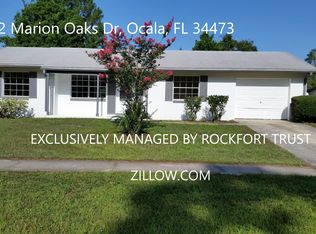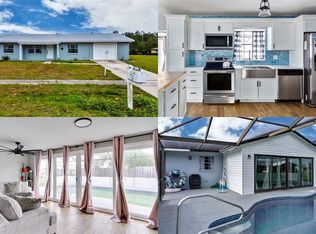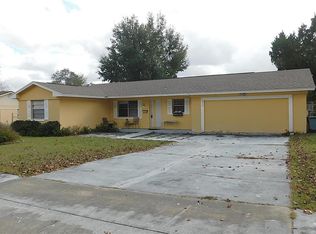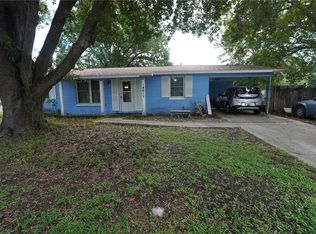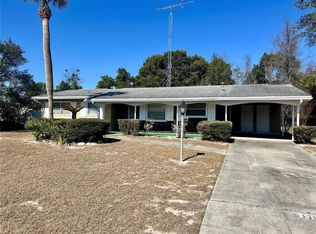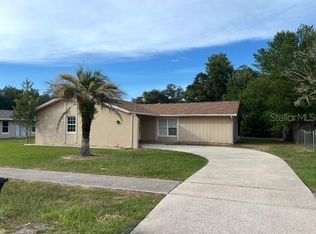Single-family home, 2 bedroom with a Den, 1.5 Bathrooms; screen enclosed patio; one-car garage; beautiful yard; property located in the Marion Oaks 02 subdivision. Roof 2018, AC 2020. Enjoy the amenities at the Marion Oaks Community Center includes ballroom, splashpad park, basketball, playground and more. This home has good bones. NO HOA
For sale
$215,000
15159 SW 43rd Terrace Rd, Ocala, FL 34473
2beds
1,119sqft
Est.:
Single Family Residence
Built in 1980
7,405 Square Feet Lot
$-- Zestimate®
$192/sqft
$-- HOA
What's special
Beautiful yardScreen enclosed patio
- 332 days |
- 216 |
- 2 |
Zillow last checked: 8 hours ago
Listing updated: February 03, 2026 at 11:06am
Listing Provided by:
Carolina Rosillo 786-717-9262,
MONT ROSE REAL ESTATE, LLC 786-717-9262
Source: Stellar MLS,MLS#: G5094554 Originating MLS: Lake and Sumter
Originating MLS: Lake and Sumter

Tour with a local agent
Facts & features
Interior
Bedrooms & bathrooms
- Bedrooms: 2
- Bathrooms: 2
- Full bathrooms: 1
- 1/2 bathrooms: 1
Rooms
- Room types: Bonus Room
Primary bedroom
- Description: Room3
- Features: Walk-In Closet(s)
- Level: First
- Area: 136.5 Square Feet
- Dimensions: 10.5x13
Kitchen
- Description: Room1
- Level: First
- Area: 101.25 Square Feet
- Dimensions: 13.5x7.5
Living room
- Description: Room2
- Level: First
- Area: 286 Square Feet
- Dimensions: 22x13
Heating
- Propane
Cooling
- Central Air
Appliances
- Included: Disposal, Dryer, Electric Water Heater, Microwave, Range, Refrigerator, Washer
- Laundry: In Garage
Features
- Living Room/Dining Room Combo, Thermostat
- Flooring: Carpet, Ceramic Tile, Laminate
- Doors: Sliding Doors
- Has fireplace: No
Interior area
- Total structure area: 1,832
- Total interior livable area: 1,119 sqft
Video & virtual tour
Property
Parking
- Total spaces: 1
- Parking features: Driveway
- Attached garage spaces: 1
- Has uncovered spaces: Yes
Features
- Levels: One
- Stories: 1
- Patio & porch: Covered, Enclosed, Front Porch, Patio, Screened
- Exterior features: Sidewalk
Lot
- Size: 7,405 Square Feet
- Dimensions: 75 x 100
- Features: Sidewalk
Details
- Parcel number: 8002009906
- Zoning: R1
- Special conditions: None
Construction
Type & style
- Home type: SingleFamily
- Architectural style: Other
- Property subtype: Single Family Residence
- Attached to another structure: Yes
Materials
- Stucco
- Foundation: Block
- Roof: Shingle
Condition
- New construction: No
- Year built: 1980
Utilities & green energy
- Sewer: Public Sewer
- Water: Public
- Utilities for property: Electricity Connected, Propane, Public, Sewer Connected, Water Connected
Community & HOA
Community
- Features: Deed Restrictions, Fitness Center, Park, Playground, Sidewalks
- Subdivision: MARION OAKS #2
HOA
- Has HOA: No
- Pet fee: $0 monthly
Location
- Region: Ocala
Financial & listing details
- Price per square foot: $192/sqft
- Tax assessed value: $150,806
- Annual tax amount: $2,820
- Date on market: 3/20/2025
- Cumulative days on market: 333 days
- Listing terms: Cash,Conventional,FHA,USDA Loan,VA Loan
- Ownership: Fee Simple
- Total actual rent: 0
- Electric utility on property: Yes
- Road surface type: Paved
Estimated market value
Not available
Estimated sales range
Not available
Not available
Price history
Price history
| Date | Event | Price |
|---|---|---|
| 4/9/2025 | Price change | $215,000-4.4%$192/sqft |
Source: | ||
| 3/21/2025 | Listed for sale | $225,000+7.1%$201/sqft |
Source: | ||
| 2/6/2023 | Listing removed | -- |
Source: | ||
| 1/9/2023 | Price change | $210,000-4.5%$188/sqft |
Source: | ||
| 12/10/2022 | Listed for sale | $220,000+17.6%$197/sqft |
Source: | ||
Public tax history
Public tax history
| Year | Property taxes | Tax assessment |
|---|---|---|
| 2024 | $2,820 +10% | $141,326 +10% |
| 2023 | $2,563 +195% | $128,478 +114.1% |
| 2022 | $869 -0.7% | $60,004 +3% |
Find assessor info on the county website
BuyAbility℠ payment
Est. payment
$1,315/mo
Principal & interest
$950
Property taxes
$290
Home insurance
$75
Climate risks
Neighborhood: 34473
Nearby schools
GreatSchools rating
- 3/10Horizon Academy At Marion OaksGrades: 5-8Distance: 0.2 mi
- 2/10Dunnellon High SchoolGrades: 9-12Distance: 14.4 mi
- 2/10Sunrise Elementary SchoolGrades: PK-4Distance: 0.3 mi
- Loading
- Loading
