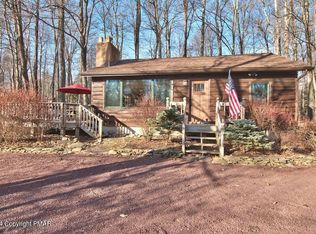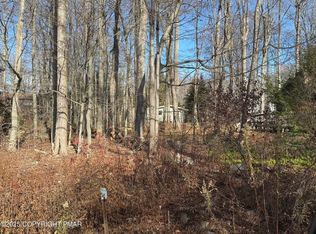Sold for $300,000 on 08/22/25
$300,000
1516 Beech Spring Dr, Pocono Pines, PA 18350
3beds
1,575sqft
Single Family Residence
Built in 1967
0.34 Acres Lot
$305,900 Zestimate®
$190/sqft
$2,212 Estimated rent
Home value
$305,900
$251,000 - $373,000
$2,212/mo
Zestimate® history
Loading...
Owner options
Explore your selling options
What's special
Come see this adorable three bedroom, two bath house with finished basement. Modern fireplace is the is the focal point of the great room area. Kitchen has granite counters and island; still room for a cozy table area. Sit on the front porch and relax Pocono style. Family room in basement with one flex-room adjoining full bathroom. Separate laundry room. Detached garage rounds out the homes amenities which check all the boxes. This small home has BIG dreams for you.
Zillow last checked: 8 hours ago
Listing updated: August 23, 2025 at 12:53pm
Listed by:
Catherine McIntyre 570-350-9930,
Lake Naomi Real Estate
Bought with:
Denise A Barker, RS 297487
Realty Executives - Pocono Pines
Source: PMAR,MLS#: PM-130039
Facts & features
Interior
Bedrooms & bathrooms
- Bedrooms: 3
- Bathrooms: 2
- Full bathrooms: 2
Primary bedroom
- Level: Main
- Area: 129.87
- Dimensions: 11.1 x 11.7
Bedroom 2
- Level: Main
- Area: 95.58
- Dimensions: 11.8 x 8.1
Bedroom 3
- Level: Main
- Area: 125.43
- Dimensions: 11.1 x 11.3
Primary bathroom
- Level: Main
- Area: 54.67
- Dimensions: 7.1 x 7.7
Bathroom 2
- Level: Lower
- Area: 40.59
- Dimensions: 9.9 x 4.1
Den
- Description: Entrance to full bath
- Level: Lower
- Area: 131.84
- Dimensions: 12.8 x 10.3
Dining room
- Level: Main
- Area: 65.52
- Dimensions: 11.7 x 5.6
Family room
- Level: Lower
- Area: 477.12
- Dimensions: 22.4 x 21.3
Kitchen
- Description: granite
- Level: Main
- Area: 106.47
- Dimensions: 11.7 x 9.1
Living room
- Description: Sliding door to front deck
- Level: Main
- Area: 324.5
- Dimensions: 27.5 x 11.8
Other
- Description: hall area
- Level: Main
- Area: 13.12
- Dimensions: 4.1 x 3.2
Other
- Description: hall
- Level: Lower
- Area: 32.1
- Dimensions: 10.7 x 3
Other
- Description: garage
- Level: Main
- Area: 325.89
- Dimensions: 21.3 x 15.3
Utility room
- Description: laundry
- Level: Lower
- Area: 150.87
- Dimensions: 14.1 x 10.7
Heating
- Baseboard, Oil
Cooling
- Ceiling Fan(s)
Appliances
- Included: Electric Range, Refrigerator, Dishwasher, Washer, Dryer
- Laundry: Lower Level
Features
- Kitchen Island, Beamed Ceilings
- Basement: Full,Walk-Up Access,Finished
- Number of fireplaces: 1
- Fireplace features: Living Room
- Common walls with other units/homes: No Common Walls
Interior area
- Total structure area: 2,430
- Total interior livable area: 1,575 sqft
- Finished area above ground: 922
- Finished area below ground: 653
Property
Parking
- Total spaces: 1
- Parking features: Garage
- Garage spaces: 1
Features
- Stories: 1
- Patio & porch: Front Porch, Side Porch, Deck
- Body of water: Lake Naomi
Lot
- Size: 0.34 Acres
- Dimensions: 100 x 150
- Features: Level, Wooded
Details
- Parcel number: 19.5A.1.64
- Zoning: R-2
- Zoning description: Residential
- Special conditions: Standard
Construction
Type & style
- Home type: SingleFamily
- Architectural style: A-Frame,Raised Ranch
- Property subtype: Single Family Residence
Condition
- Year built: 1967
Utilities & green energy
- Sewer: On Site Septic
- Water: Well
- Utilities for property: Cable Available
Community & neighborhood
Location
- Region: Pocono Pines
- Subdivision: Lake Naomi
HOA & financial
HOA
- Has HOA: Yes
- HOA fee: $970 annually
- Amenities included: Security, Bar, Clubhouse, Senior Center, Teen Center, Day Camp, Playground, Park, Recreation Facilities, Recreation Room, Game Room, Golf Course, Outdoor Ice Skating, Outdoor Pool, Indoor Pool, Fitness Center, Trail(s), Tennis Court(s), Indoor Tennis Court(s), Pickleball, Basketball Court, Game Court Interior, Sport Court
- Services included: Security
Other
Other facts
- Listing terms: Cash,Conventional
- Road surface type: Paved
Price history
| Date | Event | Price |
|---|---|---|
| 8/22/2025 | Sold | $300,000-6.3%$190/sqft |
Source: PMAR #PM-130039 Report a problem | ||
| 7/9/2025 | Pending sale | $320,000$203/sqft |
Source: PMAR #PM-130039 Report a problem | ||
| 7/2/2025 | Price change | $320,000-8.6%$203/sqft |
Source: PMAR #PM-130039 Report a problem | ||
| 3/4/2025 | Listed for sale | $350,000+87.2%$222/sqft |
Source: PMAR #PM-130039 Report a problem | ||
| 7/22/2020 | Sold | $187,000+38.5%$119/sqft |
Source: Public Record Report a problem | ||
Public tax history
| Year | Property taxes | Tax assessment |
|---|---|---|
| 2025 | $4,903 +8.3% | $162,200 |
| 2024 | $4,528 +9.4% | $162,200 |
| 2023 | $4,139 +1.8% | $162,200 |
Find assessor info on the county website
Neighborhood: 18350
Nearby schools
GreatSchools rating
- 7/10Tobyhanna El CenterGrades: K-6Distance: 0.8 mi
- 4/10Pocono Mountain West Junior High SchoolGrades: 7-8Distance: 2 mi
- 7/10Pocono Mountain West High SchoolGrades: 9-12Distance: 2.2 mi

Get pre-qualified for a loan
At Zillow Home Loans, we can pre-qualify you in as little as 5 minutes with no impact to your credit score.An equal housing lender. NMLS #10287.
Sell for more on Zillow
Get a free Zillow Showcase℠ listing and you could sell for .
$305,900
2% more+ $6,118
With Zillow Showcase(estimated)
$312,018
