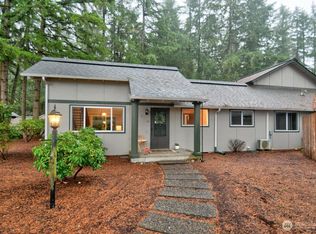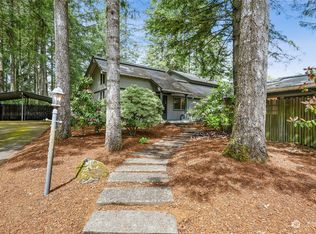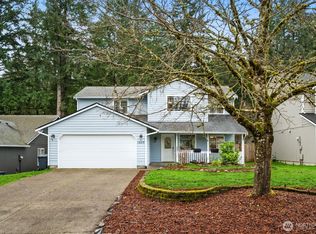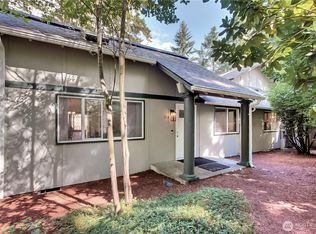Sold
Listed by:
Dan Russell,
Lighthouse Realty
Bought with: RE/MAX Advantage
$349,000
1516 Decatur Street SW #110, Olympia, WA 98502
2beds
1,136sqft
Condominium
Built in 1974
-- sqft lot
$346,000 Zestimate®
$307/sqft
$1,753 Estimated rent
Home value
$346,000
$318,000 - $374,000
$1,753/mo
Zestimate® history
Loading...
Owner options
Explore your selling options
What's special
This 2 BR/2 -.75 BA luxury condo offers a perfect blend of comfort and convenience, situated on the west side and just a short distance away from Capitol complex, historic dist, and the Capitol Mall.Natural light floods the living spaces through skylights, picture windows and a sliding glass door to the private patio and fully fenced yard. The well-appointed kitchen has stainless steel appliances, quartz countertops, a garden window and a walk-in pantry. The loft provides space for a home office, reading nook or storage. The primary bedroom offers privacy and luxury with its ensuite bathroom and spacious walk-in closet. The 2nd BR offers a big closet for extra storage.
Zillow last checked: 8 hours ago
Listing updated: June 09, 2025 at 04:03am
Listed by:
Dan Russell,
Lighthouse Realty
Bought with:
Jessica Grubb, 102969
RE/MAX Advantage
Source: NWMLS,MLS#: 2333425
Facts & features
Interior
Bedrooms & bathrooms
- Bedrooms: 2
- Bathrooms: 2
- 3/4 bathrooms: 2
- Main level bathrooms: 2
- Main level bedrooms: 2
Primary bedroom
- Level: Main
Bedroom
- Level: Main
Bathroom three quarter
- Level: Main
Bathroom three quarter
- Level: Main
Dining room
- Level: Main
Entry hall
- Level: Main
Kitchen without eating space
- Level: Main
Living room
- Level: Main
Heating
- Ductless, Electric
Cooling
- Ductless
Appliances
- Included: Dishwasher(s), Dryer(s), Microwave(s), Refrigerator(s), Stove(s)/Range(s), Washer(s), Water Heater: Electric, Water Heater Location: Kitchen Pantry, Cooking - Electric Hookup, Cooking-Electric, Dryer-Electric, Washer
- Laundry: Electric Dryer Hookup, Washer Hookup
Features
- Flooring: Ceramic Tile, Laminate, Marble, Vinyl Plank
- Windows: Insulated Windows
- Has fireplace: No
Interior area
- Total structure area: 1,136
- Total interior livable area: 1,136 sqft
Property
Parking
- Total spaces: 2
- Parking features: Carport
- Has carport: Yes
- Covered spaces: 2
Features
- Levels: One
- Stories: 1
- Entry location: Main
- Patio & porch: Ceramic Tile, Cooking-Electric, Dryer-Electric, Washer, Water Heater
- Has view: Yes
- View description: Territorial
Lot
- Size: 7,305 sqft
- Features: Dead End Street, Paved, Secluded
Details
- Parcel number: 82010000110
- Special conditions: Standard
Construction
Type & style
- Home type: Condo
- Property subtype: Condominium
Materials
- Wood Siding
- Roof: Composition
Condition
- Year built: 1974
Utilities & green energy
Green energy
- Energy efficient items: Insulated Windows
Community & neighborhood
Location
- Region: Olympia
- Subdivision: Westside
HOA & financial
HOA
- HOA fee: $200 monthly
- Services included: Common Area Maintenance
Other
Other facts
- Listing terms: Cash Out,Conventional
- Cumulative days on market: 45 days
Price history
| Date | Event | Price |
|---|---|---|
| 5/9/2025 | Sold | $349,000$307/sqft |
Source: | ||
| 4/24/2025 | Pending sale | $349,000$307/sqft |
Source: | ||
| 4/7/2025 | Contingent | $349,000$307/sqft |
Source: | ||
| 3/14/2025 | Listed for sale | $349,000$307/sqft |
Source: | ||
| 2/20/2025 | Pending sale | $349,000$307/sqft |
Source: | ||
Public tax history
| Year | Property taxes | Tax assessment |
|---|---|---|
| 2024 | $3,341 +1.3% | $318,400 +1.1% |
| 2023 | $3,297 +18.9% | $314,900 +13.5% |
| 2022 | $2,773 +7.6% | $277,500 +28.9% |
Find assessor info on the county website
Neighborhood: South Westside
Nearby schools
GreatSchools rating
- 4/10Julia Butler Hansen Elementary SchoolGrades: PK-5Distance: 2.4 mi
- 8/10Thurgood Marshall Middle SchoolGrades: 6-8Distance: 2.4 mi
- 8/10Capital High SchoolGrades: 9-12Distance: 1.2 mi
Get a cash offer in 3 minutes
Find out how much your home could sell for in as little as 3 minutes with a no-obligation cash offer.
Estimated market value$346,000
Get a cash offer in 3 minutes
Find out how much your home could sell for in as little as 3 minutes with a no-obligation cash offer.
Estimated market value
$346,000



