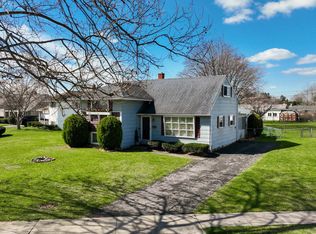Sold for $250,000
$250,000
1516 Devers Rd, York, PA 17404
3beds
1,204sqft
Single Family Residence
Built in 1950
9,940 Square Feet Lot
$253,600 Zestimate®
$208/sqft
$1,541 Estimated rent
Home value
$253,600
$241,000 - $266,000
$1,541/mo
Zestimate® history
Loading...
Owner options
Explore your selling options
What's special
Completely Remodeled 3-Bed Detached Home: Commuter's Dream & Steps from All Amenities! Listing Description: Welcome to this stunning, move-in ready detached home, offering the perfect blend of modern luxury and unbeatable convenience! This property has been completely remodeled from top to bottom, featuring a bright, contemporary aesthetic and a highly functional layout. The home boasts 3 spacious bedrooms and a beautifully updated full bathroom. Enjoy all-new finishes throughout, making it a true "turnkey" opportunity for its next owner. Location is key, and this address delivers! You'll be just a short stroll from a vibrant mix of restaurants, shopping centers, and everyday conveniences. Commuting is a breeze with super-easy access to both Route 30 and Interstate 83, positioning you perfectly for any commute or weekend travel. Don't miss the chance to own a fully updated home in a prime, highly accessible location. Schedule your private showing today—homes this pristine and well-located don't last long!
Zillow last checked: 8 hours ago
Listing updated: December 21, 2025 at 05:15pm
Listed by:
Lloyd Fernandez 717-332-1028,
Elite Property Sales, LLC
Bought with:
Monique Johnson, RS364015
Keller Williams of Central PA
Source: Bright MLS,MLS#: PAYK2091604
Facts & features
Interior
Bedrooms & bathrooms
- Bedrooms: 3
- Bathrooms: 1
- Full bathrooms: 1
Basement
- Area: 0
Heating
- Forced Air, Natural Gas
Cooling
- Central Air, Natural Gas
Appliances
- Included: Electric Water Heater
Features
- Basement: Full
- Has fireplace: No
Interior area
- Total structure area: 1,204
- Total interior livable area: 1,204 sqft
- Finished area above ground: 1,204
- Finished area below ground: 0
Property
Parking
- Total spaces: 3
- Parking features: Garage Faces Rear, Attached, Driveway
- Attached garage spaces: 1
- Uncovered spaces: 2
Accessibility
- Accessibility features: 2+ Access Exits
Features
- Levels: Three
- Stories: 3
- Pool features: None
Lot
- Size: 9,940 sqft
Details
- Additional structures: Above Grade, Below Grade
- Parcel number: 146150400090000000
- Zoning: RESIDENTIAL
- Special conditions: Standard
Construction
Type & style
- Home type: SingleFamily
- Architectural style: Other
- Property subtype: Single Family Residence
Materials
- Vinyl Siding, Aluminum Siding
- Foundation: Other
Condition
- New construction: No
- Year built: 1950
Utilities & green energy
- Sewer: Public Sewer
- Water: Public
Community & neighborhood
Location
- Region: York
- Subdivision: None Available
- Municipality: YORK CITY
Other
Other facts
- Listing agreement: Exclusive Right To Sell
- Ownership: Fee Simple
Price history
| Date | Event | Price |
|---|---|---|
| 11/26/2025 | Sold | $250,000+0%$208/sqft |
Source: | ||
| 10/30/2025 | Pending sale | $249,900$208/sqft |
Source: | ||
| 10/9/2025 | Listed for sale | $249,900+47.9%$208/sqft |
Source: | ||
| 5/23/2025 | Sold | $169,000-0.5%$140/sqft |
Source: | ||
| 5/5/2025 | Pending sale | $169,900$141/sqft |
Source: | ||
Public tax history
| Year | Property taxes | Tax assessment |
|---|---|---|
| 2025 | $5,754 +0.9% | $91,070 |
| 2024 | $5,704 | $91,070 |
| 2023 | $5,704 +4.3% | $91,070 |
Find assessor info on the county website
Neighborhood: Devers Area
Nearby schools
GreatSchools rating
- 4/10Devers SchoolGrades: PK-8Distance: 0.4 mi
- 3/10William Penn Senior High SchoolGrades: 9-12Distance: 1.8 mi
Schools provided by the listing agent
- District: York City
Source: Bright MLS. This data may not be complete. We recommend contacting the local school district to confirm school assignments for this home.
Get pre-qualified for a loan
At Zillow Home Loans, we can pre-qualify you in as little as 5 minutes with no impact to your credit score.An equal housing lender. NMLS #10287.
Sell for more on Zillow
Get a Zillow Showcase℠ listing at no additional cost and you could sell for .
$253,600
2% more+$5,072
With Zillow Showcase(estimated)$258,672
