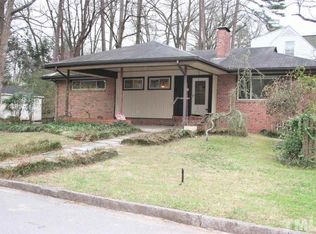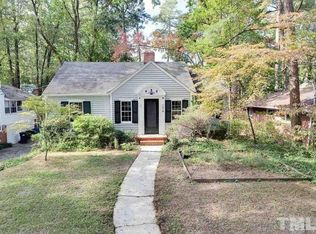Sold for $639,000
$639,000
1516 Edgevale Rd, Durham, NC 27701
4beds
1,626sqft
Single Family Residence, Residential
Built in 1941
8,712 Square Feet Lot
$629,500 Zestimate®
$393/sqft
$2,225 Estimated rent
Home value
$629,500
$598,000 - $661,000
$2,225/mo
Zestimate® history
Loading...
Owner options
Explore your selling options
What's special
You can't help yourself from falling for this perfectly cute cape cod in popular Duke Park. This is no basic floor plan - no matter what your situation, this four bedroom, two bath house has the spaces you need to Tetris your life into. A nook off the kitchen offers containment and saves you the aggravation of keeping an eye on less-trustworthy household members while prepping meals. With two bedrooms and a full bath on each floor, it won't get complicated trying to figure out how to lay out your household, whether you have more need for office space, bedrooms, or to set up your crafting room. An open kitchen + dining area allows for the resident chef to stay part of the conversation flow while also keeping an eye on the entree. A screened in porch will keep the mosquitos at bay for those tasked with supervision of any recreational activities taking place in the spacious, fenced in backyard. A basement garage, definitely a bit of a rarity for the house's age and location, easily holds overflow garden tools, bikes, with plenty of room left over. You'll be within an easy stroll of the farmer's market and all things downtown Durm. You'll be living on the Edge(vale)!
Zillow last checked: 8 hours ago
Listing updated: October 28, 2025 at 01:06am
Listed by:
Alison J Domnas 919-260-4324,
Inhabit Real Estate
Bought with:
Kristen Neal, 353753
Nest Realty of the Triangle
Source: Doorify MLS,MLS#: 10105773
Facts & features
Interior
Bedrooms & bathrooms
- Bedrooms: 4
- Bathrooms: 2
- Full bathrooms: 2
Heating
- Forced Air, Natural Gas
Cooling
- Central Air
Appliances
- Included: Dishwasher, Dryer, Gas Range, Refrigerator, Washer
- Laundry: In Basement
Features
- Bookcases, Kitchen/Dining Room Combination, Smart Thermostat, Smooth Ceilings
- Flooring: Hardwood, Tile
- Basement: Concrete, Crawl Space, Exterior Entry, Interior Entry, Partial, Storage Space, Walk-Out Access
- Number of fireplaces: 1
- Fireplace features: Living Room
Interior area
- Total structure area: 1,626
- Total interior livable area: 1,626 sqft
- Finished area above ground: 1,626
- Finished area below ground: 0
Property
Parking
- Total spaces: 3
- Parking features: Concrete, Driveway, On Street
- Attached garage spaces: 1
- Uncovered spaces: 2
Features
- Levels: Two
- Stories: 2
- Patio & porch: Rear Porch, Screened
- Exterior features: Fenced Yard, Rain Gutters
- Has view: Yes
Lot
- Size: 8,712 sqft
- Features: Front Yard, Garden, Hardwood Trees
Details
- Parcel number: 0832045018
- Special conditions: Standard
Construction
Type & style
- Home type: SingleFamily
- Architectural style: Cape Cod
- Property subtype: Single Family Residence, Residential
Materials
- Brick Veneer, Vinyl Siding
- Foundation: Combination, Pillar/Post/Pier
- Roof: Shingle
Condition
- New construction: No
- Year built: 1941
Utilities & green energy
- Sewer: Public Sewer
- Water: Public
Community & neighborhood
Location
- Region: Durham
- Subdivision: Not in a Subdivision
Other
Other facts
- Road surface type: Asphalt
Price history
| Date | Event | Price |
|---|---|---|
| 8/25/2025 | Sold | $639,000-1.5%$393/sqft |
Source: | ||
| 7/13/2025 | Pending sale | $649,000$399/sqft |
Source: | ||
| 6/30/2025 | Price change | $649,000-2.4%$399/sqft |
Source: | ||
| 6/26/2025 | Listed for sale | $665,000+12.7%$409/sqft |
Source: | ||
| 7/25/2022 | Sold | $590,000+9.5%$363/sqft |
Source: | ||
Public tax history
| Year | Property taxes | Tax assessment |
|---|---|---|
| 2025 | $5,767 +36.5% | $581,764 +92.1% |
| 2024 | $4,225 +6.5% | $302,879 |
| 2023 | $3,967 +2.3% | $302,879 |
Find assessor info on the county website
Neighborhood: Duke Park
Nearby schools
GreatSchools rating
- 9/10Club Boulevard ElementaryGrades: K-5Distance: 0.3 mi
- 5/10Brogden MiddleGrades: 6-8Distance: 1 mi
- 3/10Riverside High SchoolGrades: 9-12Distance: 4.5 mi
Schools provided by the listing agent
- Elementary: Durham - Club Blvd
- Middle: Durham - Brogden
- High: Durham - Riverside
Source: Doorify MLS. This data may not be complete. We recommend contacting the local school district to confirm school assignments for this home.
Get a cash offer in 3 minutes
Find out how much your home could sell for in as little as 3 minutes with a no-obligation cash offer.
Estimated market value$629,500
Get a cash offer in 3 minutes
Find out how much your home could sell for in as little as 3 minutes with a no-obligation cash offer.
Estimated market value
$629,500

