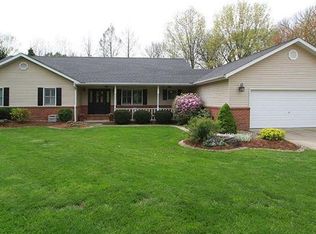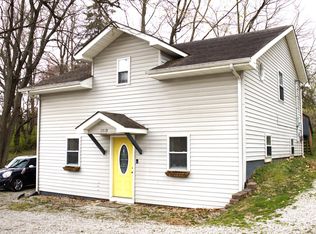Closed
Listing Provided by:
Judine M Lux 618-531-0488,
RE/MAX Alliance,
Chris Miller 618-580-6133,
RE/MAX Alliance
Bought with: Keller Williams Pinnacle
$400,000
1516 Gerber Rd, Edwardsville, IL 62025
3beds
2,645sqft
Single Family Residence
Built in 1991
1.3 Acres Lot
$393,700 Zestimate®
$151/sqft
$2,979 Estimated rent
Home value
$393,700
$374,000 - $413,000
$2,979/mo
Zestimate® history
Loading...
Owner options
Explore your selling options
What's special
Situated on 3 lots totaling 1.3 Acres located on Willow Creek this home seamlessly blends with the artfully crafted ranch home with a finished walk-out lower level. The fenced back yard is a dream of many and the creek has rip rap professionally installed. This backyard oasis can be enjoyed even on cool evenings on your brick patio with a stone fireplace and a park like fenced back yard. This charming and amazing home has cathedral ceilings in the open living room/kitchen area with a gas fireplace and an updated concrete deck. The first floor master bedroom suite features a tub & separate shower. The lower level boasts a 29' family/game room with gas fireplace, a bedroom, nicely updated bathroom, a 4 season room plus storage. This lovely home has an incredible location, additional parking, attached garage and is extremely well maintained. Total taxes approx. $7,956.48. Ring doorbell for surveillance is in use.
14-2-15-13-04-406-001 105.01 x 211.86 Taxes $1047.28
14-2-15-13-04-406-002 100.55 x 195.72 Taxes $5861.92
14-2-15-13-04-406-003 105.01x138.32 Taxes $1047.28. Jumbotron does not stay
Zillow last checked: 8 hours ago
Listing updated: October 06, 2025 at 06:17am
Listing Provided by:
Judine M Lux 618-531-0488,
RE/MAX Alliance,
Chris Miller 618-580-6133,
RE/MAX Alliance
Bought with:
Stephen A Ellerbrake, 475139838
Keller Williams Pinnacle
Source: MARIS,MLS#: 25054522 Originating MLS: Southwestern Illinois Board of REALTORS
Originating MLS: Southwestern Illinois Board of REALTORS
Facts & features
Interior
Bedrooms & bathrooms
- Bedrooms: 3
- Bathrooms: 3
- Full bathrooms: 3
- Main level bathrooms: 2
- Main level bedrooms: 2
Bedroom
- Level: Main
- Area: 240
- Dimensions: 16x15
Bedroom 2
- Level: Main
- Area: 110
- Dimensions: 11x10
Bedroom 3
- Level: Lower
- Area: 192
- Dimensions: 16x12
Bathroom
- Level: Main
- Area: 77
- Dimensions: 11x7
Bathroom 2
- Level: Main
- Area: 42
- Dimensions: 7x6
Bonus room
- Level: Lower
- Area: 210
- Dimensions: 15x14
Dining room
- Level: Main
- Area: 128
- Dimensions: 16x8
Family room
- Level: Lower
- Area: 522
- Dimensions: 29x18
Kitchen
- Level: Main
- Area: 169
- Dimensions: 13x13
Living room
- Level: Main
- Area: 378
- Dimensions: 21x18
Heating
- Forced Air
Cooling
- Central Air
Appliances
- Included: Dishwasher, Microwave, Range
Features
- Basement: Partially Finished
- Number of fireplaces: 2
- Fireplace features: Family Room, Living Room
Interior area
- Total structure area: 2,645
- Total interior livable area: 2,645 sqft
- Finished area above ground: 1,445
- Finished area below ground: 1,200
Property
Parking
- Total spaces: 2
- Parking features: Additional Parking
- Attached garage spaces: 2
Features
- Levels: One
- Patio & porch: Enclosed, Patio
- Fencing: Back Yard
- Waterfront features: Canal Front
Lot
- Size: 1.30 Acres
- Dimensions: 310 x 549
- Features: Adjoins Common Ground, Adjoins Wooded Area, Back Yard, Corner Lot
Details
- Parcel number: 142151304406003
- Special conditions: Standard
Construction
Type & style
- Home type: SingleFamily
- Architectural style: Ranch
- Property subtype: Single Family Residence
- Attached to another structure: Yes
Materials
- Vinyl Siding
- Roof: Architectural Shingle
Condition
- Year built: 1991
Utilities & green energy
- Electric: Other
- Sewer: Public Sewer
- Water: Public
Community & neighborhood
Location
- Region: Edwardsville
- Subdivision: Willow Crk
HOA & financial
HOA
- Has HOA: Yes
- HOA fee: $100 annually
- Amenities included: None
- Association name: Willow Creek
Other
Other facts
- Listing terms: Cash,Conventional,FHA,VA Loan
Price history
| Date | Event | Price |
|---|---|---|
| 10/3/2025 | Sold | $400,000$151/sqft |
Source: | ||
| 9/6/2025 | Contingent | $400,000$151/sqft |
Source: | ||
| 8/25/2025 | Listed for sale | $400,000+60%$151/sqft |
Source: | ||
| 10/22/2009 | Sold | $250,000-7.4%$95/sqft |
Source: Agent Provided Report a problem | ||
| 7/10/2009 | Price change | $269,900-3.6%$102/sqft |
Source: Prudential Real Estate #2905656 Report a problem | ||
Public tax history
| Year | Property taxes | Tax assessment |
|---|---|---|
| 2024 | $5,862 +6.8% | $88,110 +7.8% |
| 2023 | $5,487 +7.7% | $81,760 +8.2% |
| 2022 | $5,095 +4.3% | $75,570 +5.4% |
Find assessor info on the county website
Neighborhood: 62025
Nearby schools
GreatSchools rating
- NALeclaire Elementary SchoolGrades: PK-2Distance: 0.9 mi
- 4/10Liberty Middle SchoolGrades: 6-8Distance: 0.6 mi
- 8/10Edwardsville High SchoolGrades: 9-12Distance: 2.2 mi
Schools provided by the listing agent
- Elementary: Edwardsville Dist 7
- Middle: Edwardsville Dist 7
- High: Edwardsville
Source: MARIS. This data may not be complete. We recommend contacting the local school district to confirm school assignments for this home.
Get a cash offer in 3 minutes
Find out how much your home could sell for in as little as 3 minutes with a no-obligation cash offer.
Estimated market value$393,700
Get a cash offer in 3 minutes
Find out how much your home could sell for in as little as 3 minutes with a no-obligation cash offer.
Estimated market value
$393,700

