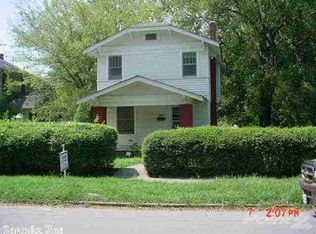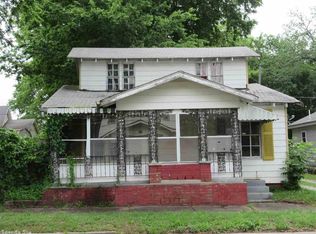The Bush House is listed on the U.S. National Register of Historic Places. Large, two-story Craftsman bungalow just waiting for restoration! House is being sold 'As Is' and buyer is responsible to turn on utilities if inspection desired. GREAT INVESTMENT PROJECT IN DUNBAR HISTORIC NEIGHBORHOOD!!!
This property is off market, which means it's not currently listed for sale or rent on Zillow. This may be different from what's available on other websites or public sources.

