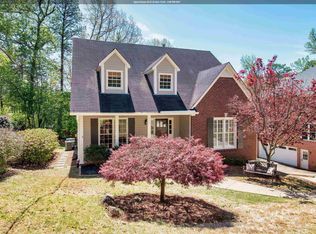COOL CUSTOM DESIGNED HOME ON QUIET CULDESAC. YOU WILL FEEL LIKE YOU ARE IN A TREEHOUSE ON THE EXPANSIVE FRONT DECK. HUGE OPEN LIVING, DINING AND KITCHEN SPACE PLUS BIG PANTRY/LAUNDRY RM ADJACENT TO KITCHEN . TWO BEDROOMS, A FULL BATH AND A HALF BATH COMPLETE THE FIRST FLOOR. DOWNSTAIRS IS A UNIQUE MASTER SUITE WITH HIS AND HER CLOSETS/DRESSING ROOMS AND FULL BATH IN ADDITION TO AMPLE BASEMENT STORAGE. BRING YOUR CREATIVE IDEAS!
This property is off market, which means it's not currently listed for sale or rent on Zillow. This may be different from what's available on other websites or public sources.
