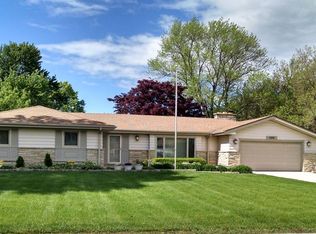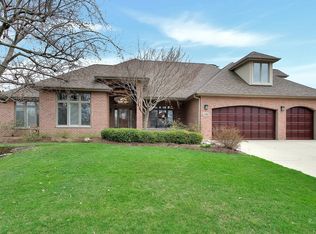Closed
$480,000
1516 Willow Rd, Schaumburg, IL 60173
4beds
--sqft
Single Family Residence
Built in 1961
0.59 Acres Lot
$578,100 Zestimate®
$--/sqft
$4,262 Estimated rent
Home value
$578,100
$538,000 - $624,000
$4,262/mo
Zestimate® history
Loading...
Owner options
Explore your selling options
What's special
Half acre unique two story four bedroom home in a desirable Lexington Field Estates Subdivision. Two full baths and two powder rooms. Mahogany kitchen cabinets with Corian countertops. Main level spacious family room with gas fireplace. Hardwood floors throughout. Enjoy summer evenings from your private two bedroom balconies overlooking beautiful landscaping. Walk out Lower Level offers recreation room, bedroom as well as your own private office. Oversized two and a half attached garage. This beautiful premium corner lot is secluded in one of the most prestigious subdivisions in Schaumburg. Three private patios surrounded by abundance of privacy. Enjoy serene landscaping views. Country living in the heart of Schaumburg close to restaurants, expressways & Woodfield Mall. ***Walk-out Lower Level Basement *** Motivated Seller *** Bring an Offer***
Zillow last checked: 8 hours ago
Listing updated: January 17, 2025 at 11:12am
Listing courtesy of:
Joe Zivoli, CCIM 847-640-6800,
USA Real Estate Ltd.
Bought with:
Laura Kuzelka
NCK Realty
Source: MRED as distributed by MLS GRID,MLS#: 12183583
Facts & features
Interior
Bedrooms & bathrooms
- Bedrooms: 4
- Bathrooms: 4
- Full bathrooms: 2
- 1/2 bathrooms: 2
Primary bedroom
- Features: Flooring (Hardwood), Bathroom (Full)
- Level: Second
- Area: 168 Square Feet
- Dimensions: 14X12
Bedroom 2
- Features: Flooring (Hardwood), Window Treatments (All)
- Level: Second
- Area: 165 Square Feet
- Dimensions: 15X11
Bedroom 3
- Features: Flooring (Hardwood), Window Treatments (All)
- Level: Second
- Area: 187 Square Feet
- Dimensions: 17X11
Bedroom 4
- Features: Flooring (Carpet)
- Level: Lower
- Area: 144 Square Feet
- Dimensions: 12X12
Dining room
- Features: Flooring (Hardwood)
- Level: Main
- Area: 121 Square Feet
- Dimensions: 11X11
Family room
- Features: Flooring (Hardwood)
- Level: Main
- Area: 198 Square Feet
- Dimensions: 18X11
Foyer
- Features: Flooring (Hardwood)
- Level: Main
- Area: 30 Square Feet
- Dimensions: 6X5
Kitchen
- Features: Flooring (Hardwood)
- Level: Main
- Area: 198 Square Feet
- Dimensions: 18X11
Laundry
- Level: Lower
- Area: 168 Square Feet
- Dimensions: 14X12
Living room
- Features: Flooring (Hardwood)
- Level: Main
- Area: 286 Square Feet
- Dimensions: 22X13
Office
- Features: Flooring (Carpet)
- Level: Lower
- Area: 132 Square Feet
- Dimensions: 11X12
Recreation room
- Features: Flooring (Carpet)
- Level: Lower
- Area: 286 Square Feet
- Dimensions: 22X13
Heating
- Natural Gas, Forced Air
Cooling
- Central Air
Appliances
- Included: Range, Microwave, Dishwasher, Refrigerator, Washer, Dryer
Features
- Walk-In Closet(s), Pantry
- Flooring: Hardwood
- Windows: Screens
- Basement: Partially Finished,Exterior Entry,Walk-Up Access,Walk-Out Access
- Attic: Unfinished
- Number of fireplaces: 1
- Fireplace features: Gas Starter, Family Room
Interior area
- Total structure area: 0
Property
Parking
- Total spaces: 2
- Parking features: Concrete, Garage Door Opener, On Site, Garage Owned, Attached, Garage
- Attached garage spaces: 2
- Has uncovered spaces: Yes
Accessibility
- Accessibility features: No Disability Access
Features
- Levels: Tri-Level
- Patio & porch: Patio
- Exterior features: Balcony
Lot
- Size: 0.59 Acres
- Dimensions: 185X82X150X114X125
- Features: Corner Lot, Irregular Lot, Landscaped
Details
- Parcel number: 07241010190000
- Special conditions: None
- Other equipment: Ceiling Fan(s)
Construction
Type & style
- Home type: SingleFamily
- Property subtype: Single Family Residence
Materials
- Vinyl Siding, Brick
- Foundation: Concrete Perimeter
- Roof: Asphalt
Condition
- New construction: No
- Year built: 1961
Details
- Builder model: TRI LEVEL
Utilities & green energy
- Electric: 100 Amp Service
- Sewer: Public Sewer
- Water: Lake Michigan
Community & neighborhood
Community
- Community features: Curbs, Street Paved
Location
- Region: Schaumburg
- Subdivision: Lexington Fields Estates
Other
Other facts
- Listing terms: Cash
- Ownership: Fee Simple
Price history
| Date | Event | Price |
|---|---|---|
| 1/17/2025 | Sold | $480,000-4% |
Source: | ||
| 12/14/2024 | Pending sale | $499,900 |
Source: | ||
| 12/9/2024 | Contingent | $499,900 |
Source: | ||
| 11/26/2024 | Listed for sale | $499,900 |
Source: | ||
| 11/26/2024 | Contingent | $499,900 |
Source: | ||
Public tax history
| Year | Property taxes | Tax assessment |
|---|---|---|
| 2023 | $10,365 +3.1% | $37,000 |
| 2022 | $10,051 +6.4% | $37,000 +18.7% |
| 2021 | $9,445 +1.8% | $31,163 |
Find assessor info on the county website
Neighborhood: 60173
Nearby schools
GreatSchools rating
- 7/10Fairview Elementary SchoolGrades: K-6Distance: 1.5 mi
- 10/10Margaret Mead Junior High SchoolGrades: 7-8Distance: 1.9 mi
- 10/10J B Conant High SchoolGrades: 9-12Distance: 1.1 mi
Schools provided by the listing agent
- Elementary: Fairview Elementary School
- Middle: Margaret Mead Junior High School
- High: J B Conant High School
- District: 54
Source: MRED as distributed by MLS GRID. This data may not be complete. We recommend contacting the local school district to confirm school assignments for this home.

Get pre-qualified for a loan
At Zillow Home Loans, we can pre-qualify you in as little as 5 minutes with no impact to your credit score.An equal housing lender. NMLS #10287.
Sell for more on Zillow
Get a free Zillow Showcase℠ listing and you could sell for .
$578,100
2% more+ $11,562
With Zillow Showcase(estimated)
$589,662
