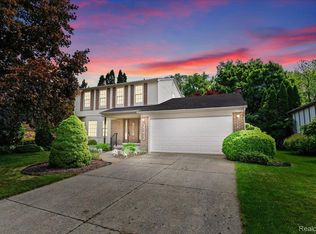Sold for $450,000
$450,000
15168 Riverside St, Livonia, MI 48154
4beds
3,167sqft
Single Family Residence
Built in 1977
0.26 Acres Lot
$487,100 Zestimate®
$142/sqft
$3,503 Estimated rent
Home value
$487,100
$463,000 - $511,000
$3,503/mo
Zestimate® history
Loading...
Owner options
Explore your selling options
What's special
Highest & Best Offers Due Monday, 7-31-23 @ 11 PM. Welcome to your new home in an Ultra Popular area of Livonia! This one-of-a-kind opportunity boasts close to 2,400 sq ft, allowing guests plenty of room to roam. Custom designed by the original owner, it features a 3 Season Room and a Laundry Room (mud room) big enough for hockey bags, gift wrapping, etc. The room sizes and layouts provide for flexibility, allowing you to create versatile living spaces that adapt to your needs. From a cozy family room with a fireplace to a spacious home office, gaming room or home theater, the options are limited only by your creativity. Even though it is close to shopping, festivals, city parks and rec; since your new home is nestled on a generous and private lot, it acts as an oasis away from all the hustle and bustle. The 2.5 car garage gives you Tons of room to stow away all the fun stuff that goes along with an awesome yard like this. Updates include furnace, central air, roof, and water heater. With those items taken care of, the potential it holds is boundless. Let your imagination run wild as you envision the countless possibilities for turning this house into your ideal home. Whether you're looking to personalize the interior to match your style or lean into the current décor, this home is a canvas ready to be transformed. Seize the opportunity to make this rare find your own before it's too late! Act fast to secure this fantastic property and move in well before Labor Day. Schedule an appointment ASAP!!
Zillow last checked: 8 hours ago
Listing updated: August 22, 2025 at 10:15pm
Listed by:
Brandon Kekich 248-719-9227,
RE/MAX Dream Properties,
Leta M Kekich 248-875-4800,
RE/MAX Dream Properties
Bought with:
Barbara L Stieper, 6501284583
Century 21 Curran & Oberski
Source: Realcomp II,MLS#: 20230061096
Facts & features
Interior
Bedrooms & bathrooms
- Bedrooms: 4
- Bathrooms: 4
- Full bathrooms: 3
- 1/2 bathrooms: 1
Heating
- Forced Air, Natural Gas
Cooling
- Central Air
Appliances
- Included: Dishwasher, Disposal, Dryer, Free Standing Electric Oven, Free Standing Refrigerator
- Laundry: Laundry Room, Other
Features
- Entrance Foyer, High Speed Internet
- Basement: Finished,Full
- Has fireplace: Yes
- Fireplace features: Family Room, Gas
Interior area
- Total interior livable area: 3,167 sqft
- Finished area above ground: 2,367
- Finished area below ground: 800
Property
Parking
- Total spaces: 2.5
- Parking features: Twoand Half Car Garage, Attached, Direct Access, Electricityin Garage, Garage Faces Front, Garage Door Opener
- Attached garage spaces: 2.5
Features
- Levels: Two
- Stories: 2
- Entry location: GroundLevelwSteps
- Patio & porch: Covered, Patio, Porch
- Exterior features: Lighting
- Pool features: None
Lot
- Size: 0.26 Acres
- Dimensions: 70.20 x 160.00
Details
- Parcel number: 46082060080000
- Special conditions: Short Sale No,Standard
Construction
Type & style
- Home type: SingleFamily
- Architectural style: Colonial
- Property subtype: Single Family Residence
Materials
- Aluminum Siding, Brick
- Foundation: Basement, Poured, Sump Pump
- Roof: Asphalt,Composition
Condition
- Platted Sub
- New construction: No
- Year built: 1977
- Major remodel year: 2000
Utilities & green energy
- Electric: Circuit Breakers
- Sewer: Public Sewer
- Water: Public
- Utilities for property: Cable Available
Community & neighborhood
Location
- Region: Livonia
- Subdivision: WILDWOOD FOREST SUB
HOA & financial
HOA
- Has HOA: Yes
- HOA fee: $65 annually
Other
Other facts
- Listing agreement: Exclusive Right To Sell
- Listing terms: Cash,Conventional,Va Loan
Price history
| Date | Event | Price |
|---|---|---|
| 8/31/2023 | Sold | $450,000+12.5%$142/sqft |
Source: | ||
| 8/2/2023 | Pending sale | $400,000$126/sqft |
Source: | ||
| 7/29/2023 | Listed for sale | $400,000$126/sqft |
Source: | ||
Public tax history
| Year | Property taxes | Tax assessment |
|---|---|---|
| 2025 | -- | $214,400 +6.9% |
| 2024 | -- | $200,500 +13.6% |
| 2023 | -- | $176,500 +1% |
Find assessor info on the county website
Neighborhood: SMB Estates
Nearby schools
GreatSchools rating
- 8/10Kennedy Elementary SchoolGrades: K-4Distance: 1.3 mi
- 7/10Frost Middle SchoolGrades: 6-8Distance: 0.8 mi
- 8/10Churchill High SchoolGrades: 9-12Distance: 3 mi
Get a cash offer in 3 minutes
Find out how much your home could sell for in as little as 3 minutes with a no-obligation cash offer.
Estimated market value$487,100
Get a cash offer in 3 minutes
Find out how much your home could sell for in as little as 3 minutes with a no-obligation cash offer.
Estimated market value
$487,100
