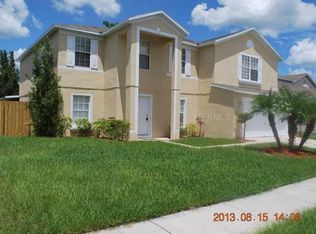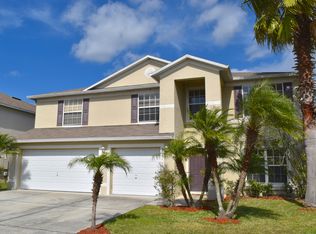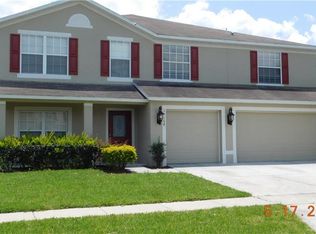Discover sophisticated living in this beautiful home situated in the GATED COMMUNITY of Waterford Chase. This beautifully maintained home offers privacy with a **WOODED VIEW on a CORNER LOT** as well as a 3 CAR GARAGE. This functional floor plan features plenty of entertainment space, WOOD LAMINATE floors, plus abundant windows NATURAL LIGHT to shine in. Enjoy the VAST KITCHEN featuring NEW STAINLESS STEEL APPLIANCES, WALK-IN PANTRY, eat in dining area, plenty of cabinets and counter space. OVERSIZED MASTER SUITE features a WALK-IN CLOSET plus a master bath boasting DUAL SINKS, garden tub, and a separate shower. Additional loft area upstairs is perfect for a FLEX SPACE, SECONDARY LIVING SPACE or anything your heart desires. ALL BEDROOMS and LOFT AREA have been updated with NEW CARPETS (2018). Enjoy cookouts and gatherings with guests & family in the screened lanai and backyard with beautiful WOODED VIEWS. Zoned for HIGH RATED AVALON SCHOOLS. This serene community is just minutes from the Waterford Lakes Town Center offering more than 100 specialty shops, a variety of restaurants, and entertainment in a park-like, open-air shopping environment. Plus enjoy easy access to DOWNTOWN AVALON PARK, 408 and close proximity to UCF & Research Parkway. With room to relax inside and out this home is the perfect place to call home!
This property is off market, which means it's not currently listed for sale or rent on Zillow. This may be different from what's available on other websites or public sources.


