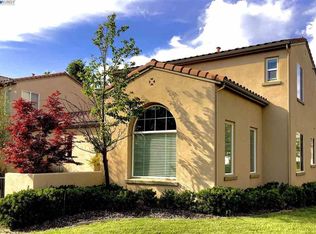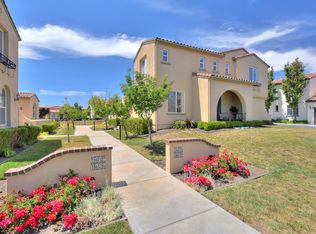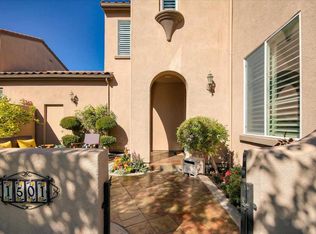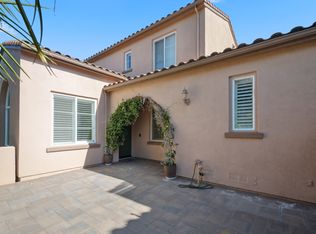Gorgeous end unit townhome in highly desirable San Ramon's Gale Ranch!!! With Lots of natural light this home offers 3 Bedrooms, 2.5 baths + LOFT with 2-car Attached garage. Gourmet kitchen includes Quartz counter tops, Stainless Steel appliances, full backsplash, and lots of storage space . Upgrades includes designer paint tones, pre wired for surround sound, Laminate floors thru out the house, finished garage with Storage, Recess lighting, Crown Molding, Central AC, Water Softener & much more !!! Spacious Master bedroom with large walk-in closets. Upgraded Bathrooms with Quatz counter tops and Dual sinks. Convenient upstairs laundry room. The loft is ideal for a playroom, media room or office. Attached 2 car garage. Spacious front patio is perfect for entertaining guests. Enjoy the community pool, parks, trails, and shopping. Close to Award winning top rated San Ramon schools - Quail Run Elementary, Gale Ranch Middle School and Dougherty Valley High School.
This property is off market, which means it's not currently listed for sale or rent on Zillow. This may be different from what's available on other websites or public sources.



