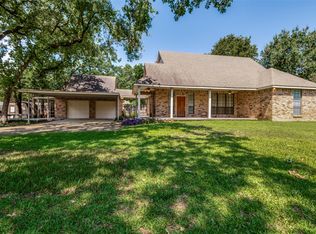Sold
Price Unknown
1517 Etain Rd, Irving, TX 75060
3beds
2,740sqft
Single Family Residence
Built in 1998
10,236.6 Square Feet Lot
$430,300 Zestimate®
$--/sqft
$2,963 Estimated rent
Home value
$430,300
$392,000 - $473,000
$2,963/mo
Zestimate® history
Loading...
Owner options
Explore your selling options
What's special
Welcome to this charming 3 bedroom, 2.5 bathroom, custom built two-story home. Nestled in an established quiet neighborhood with mature trees that give off lots of shade in the afternoon. Step inside and see the pride in this one ownership home. It has been meticulously maintained and it shows throughout. Cross the threshold to beautiful hardwood floors to make a great first impression. The kitchen is bright with quartz countertops, custom built cabinetry, travertine tile floors and stainless steel appliances, including a gas cooktop, double ovens and built in microwave. Eat in kitchen with room for a large table to seat the whole family. The cozy living room is complete with a gas starter wood burning fireplace and built in bookshelves. Upstairs you will enjoy the tranquil primary bedroom complete with an updated spa-like ensuite. Each secondary bedroom is spacious with walk-in closets. Office space downstairs, and the room off of the living room could be used as a 4th bedroom. Relax after a long day on the covered breezy front porch. Don't let someone with equally great taste beat you to the closing table with this one.
Zillow last checked: 8 hours ago
Listing updated: June 17, 2025 at 04:17pm
Listed by:
Valorie Gern 0741677 817-236-8757,
CENTURY 21 Judge Fite 817-236-8757
Bought with:
Omar Escalante
RE/MAX Trinity
Source: NTREIS,MLS#: 20910349
Facts & features
Interior
Bedrooms & bathrooms
- Bedrooms: 3
- Bathrooms: 3
- Full bathrooms: 2
- 1/2 bathrooms: 1
Primary bedroom
- Features: Ceiling Fan(s), Walk-In Closet(s)
- Level: Second
- Dimensions: 13 x 20
Bedroom
- Features: Ceiling Fan(s), Walk-In Closet(s)
- Level: Second
- Dimensions: 12 x 11
Bedroom
- Features: Ceiling Fan(s), Walk-In Closet(s)
- Level: Second
- Dimensions: 13 x 14
Breakfast room nook
- Level: First
- Dimensions: 17 x 10
Living room
- Features: Built-in Features, Ceiling Fan(s), Fireplace
- Level: First
- Dimensions: 16 x 18
Office
- Features: Ceiling Fan(s)
- Level: First
- Dimensions: 12 x 15
Heating
- Electric, Fireplace(s), Natural Gas
Cooling
- Central Air, Electric
Appliances
- Included: Built-In Gas Range, Double Oven, Microwave, Tankless Water Heater
- Laundry: Washer Hookup, Laundry in Utility Room
Features
- Eat-in Kitchen, Granite Counters, High Speed Internet, Open Floorplan, Cable TV, Walk-In Closet(s)
- Flooring: Ceramic Tile, Hardwood
- Windows: Bay Window(s)
- Has basement: No
- Number of fireplaces: 1
- Fireplace features: Family Room, Wood Burning
Interior area
- Total interior livable area: 2,740 sqft
Property
Parking
- Total spaces: 2
- Parking features: Door-Multi, Door-Single, Garage, Garage Door Opener, Shared Driveway, Garage Faces Side
- Attached garage spaces: 2
- Has uncovered spaces: Yes
Features
- Levels: Two
- Stories: 2
- Patio & porch: Covered
- Pool features: None
Lot
- Size: 10,236 sqft
- Features: Landscaped, Sprinkler System, Few Trees
Details
- Parcel number: 324705200
Construction
Type & style
- Home type: SingleFamily
- Architectural style: Early American,Detached
- Property subtype: Single Family Residence
Materials
- Brick
- Foundation: Slab
- Roof: Composition
Condition
- Year built: 1998
Utilities & green energy
- Sewer: Public Sewer
- Water: Public
- Utilities for property: Natural Gas Available, Phone Available, Sewer Available, Water Available, Cable Available
Community & neighborhood
Location
- Region: Irving
- Subdivision: Scotts
Other
Other facts
- Listing terms: Cash,Conventional,FHA,VA Loan
Price history
| Date | Event | Price |
|---|---|---|
| 6/17/2025 | Sold | -- |
Source: NTREIS #20910349 Report a problem | ||
| 5/23/2025 | Pending sale | $439,900$161/sqft |
Source: NTREIS #20910349 Report a problem | ||
| 5/18/2025 | Contingent | $439,900$161/sqft |
Source: NTREIS #20910349 Report a problem | ||
| 5/17/2025 | Listed for sale | $439,900$161/sqft |
Source: NTREIS #20910349 Report a problem | ||
Public tax history
| Year | Property taxes | Tax assessment |
|---|---|---|
| 2025 | $3,154 -1.2% | $351,050 -13.6% |
| 2024 | $3,194 +8.8% | $406,530 |
| 2023 | $2,935 +6.8% | $406,530 +32.7% |
Find assessor info on the county website
Neighborhood: Running Bear
Nearby schools
GreatSchools rating
- 3/10John W And Margie Stipes Elementary SchoolGrades: PK-5Distance: 0.5 mi
- 5/10Lamar Middle SchoolGrades: 6-8Distance: 1.1 mi
- 3/10Nimitz High SchoolGrades: 9-12Distance: 2 mi
Schools provided by the listing agent
- Elementary: John And Margie Stipes
- Middle: Lamar
- High: Nimitz
- District: Irving ISD
Source: NTREIS. This data may not be complete. We recommend contacting the local school district to confirm school assignments for this home.
Get a cash offer in 3 minutes
Find out how much your home could sell for in as little as 3 minutes with a no-obligation cash offer.
Estimated market value$430,300
Get a cash offer in 3 minutes
Find out how much your home could sell for in as little as 3 minutes with a no-obligation cash offer.
Estimated market value
$430,300
