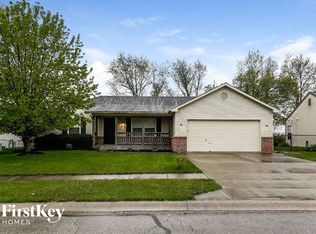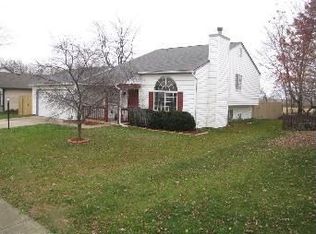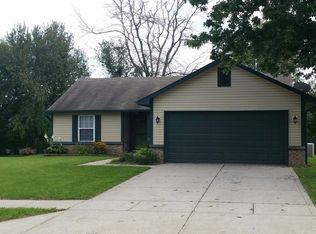Sold
$215,000
1517 Michigan Rd, Franklin, IN 46131
3beds
1,216sqft
Residential, Single Family Residence
Built in 1993
7,405.2 Square Feet Lot
$232,300 Zestimate®
$177/sqft
$1,627 Estimated rent
Home value
$232,300
$221,000 - $244,000
$1,627/mo
Zestimate® history
Loading...
Owner options
Explore your selling options
What's special
Well maintained 2nd owner ranch home in Franklin conveniently located just off US 31 for your easy commute. Entertain or relax on the rear stamped patio as you enjoy the fully fenced in back yard. Two mini barns for that extra storage and nice mature trees accent the back yard. New dimensional shingled roof, new HVAC system in 2020 and new carpet in 2019. Great room with vaulted ceiling flows nicely to dining area & opens to kitchen with stainless steel oven/range, dishwasher, microwave, & breakfast bar. Three bedrooms and two full baths with master suite featuring a walk-in closet. All bedrooms featuring ceiling fan/light kit.
Zillow last checked: 8 hours ago
Listing updated: January 02, 2024 at 09:35am
Listing Provided by:
Cal Findley 317-408-8288,
Keller Williams Indy Metro S
Bought with:
Lesa King
Jeneene West Realty, LLC
Source: MIBOR as distributed by MLS GRID,MLS#: 21953508
Facts & features
Interior
Bedrooms & bathrooms
- Bedrooms: 3
- Bathrooms: 2
- Full bathrooms: 2
- Main level bathrooms: 2
- Main level bedrooms: 3
Primary bedroom
- Features: Carpet
- Level: Main
- Area: 168 Square Feet
- Dimensions: 14x12
Bedroom 2
- Features: Carpet
- Level: Main
- Area: 108 Square Feet
- Dimensions: 12x9
Bedroom 3
- Features: Carpet
- Level: Main
- Area: 99 Square Feet
- Dimensions: 11x9
Other
- Features: Laminate
- Level: Main
- Area: 48 Square Feet
- Dimensions: 8x6
Dining room
- Features: Laminate
- Level: Main
- Area: 120 Square Feet
- Dimensions: 12x10
Great room
- Features: Carpet
- Level: Main
- Area: 255 Square Feet
- Dimensions: 17x15
Kitchen
- Features: Laminate
- Level: Main
- Area: 120 Square Feet
- Dimensions: 12x10
Heating
- Forced Air
Cooling
- Has cooling: Yes
Appliances
- Included: Dishwasher, Disposal, Microwave, Electric Oven, Refrigerator
- Laundry: Laundry Room, Main Level
Features
- Attic Access, Vaulted Ceiling(s), Eat-in Kitchen, Walk-In Closet(s)
- Has basement: No
- Attic: Access Only
Interior area
- Total structure area: 1,216
- Total interior livable area: 1,216 sqft
- Finished area below ground: 0
Property
Parking
- Total spaces: 2
- Parking features: Attached, Concrete
- Attached garage spaces: 2
- Details: Garage Parking Other(Finished Garage)
Features
- Levels: One
- Stories: 1
- Patio & porch: Patio
- Fencing: Chain Link,Fence Complete,Gate
Lot
- Size: 7,405 sqft
- Features: Curbs, Sidewalks, Street Lights, Mature Trees, Wooded, See Remarks
Details
- Additional structures: Barn Mini, Barn Storage, Storage
- Parcel number: 410533012041000009
- Horse amenities: None
Construction
Type & style
- Home type: SingleFamily
- Architectural style: Ranch
- Property subtype: Residential, Single Family Residence
Materials
- Brick, Vinyl Siding
- Foundation: Slab
Condition
- New construction: No
- Year built: 1993
Utilities & green energy
- Electric: 200+ Amp Service
- Water: Municipal/City
- Utilities for property: Electricity Connected
Community & neighborhood
Location
- Region: Franklin
- Subdivision: Knollwood Farms
Price history
| Date | Event | Price |
|---|---|---|
| 12/29/2023 | Sold | $215,000-2.2%$177/sqft |
Source: | ||
| 12/7/2023 | Pending sale | $219,900$181/sqft |
Source: | ||
| 11/15/2023 | Listed for sale | $219,900+53.8%$181/sqft |
Source: | ||
| 5/22/2019 | Sold | $143,000-4.6%$118/sqft |
Source: | ||
| 4/26/2019 | Pending sale | $149,900$123/sqft |
Source: CENTURY 21 Scheetz #21633337 Report a problem | ||
Public tax history
| Year | Property taxes | Tax assessment |
|---|---|---|
| 2024 | $1,830 +7.6% | $187,100 +12.8% |
| 2023 | $1,700 +19.4% | $165,800 +8.7% |
| 2022 | $1,424 +8.2% | $152,600 +18.8% |
Find assessor info on the county website
Neighborhood: 46131
Nearby schools
GreatSchools rating
- 6/10Northwood Elementary SchoolGrades: PK-4Distance: 3.2 mi
- 6/10Franklin Community Middle SchoolGrades: 7-8Distance: 3.4 mi
- 6/10Franklin Community High SchoolGrades: 9-12Distance: 1.4 mi
Schools provided by the listing agent
- Middle: Franklin Community Middle School
- High: Franklin Community High School
Source: MIBOR as distributed by MLS GRID. This data may not be complete. We recommend contacting the local school district to confirm school assignments for this home.
Get a cash offer in 3 minutes
Find out how much your home could sell for in as little as 3 minutes with a no-obligation cash offer.
Estimated market value$232,300
Get a cash offer in 3 minutes
Find out how much your home could sell for in as little as 3 minutes with a no-obligation cash offer.
Estimated market value
$232,300


