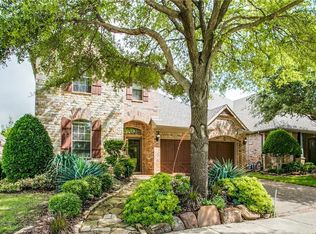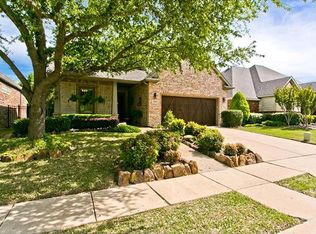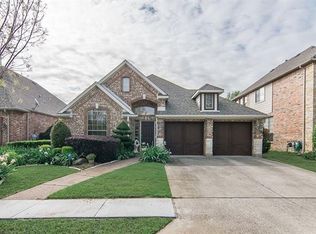Sold on 09/20/24
Price Unknown
1517 Milsap Rd, McKinney, TX 75072
3beds
2,579sqft
Single Family Residence
Built in 2000
5,227.2 Square Feet Lot
$645,000 Zestimate®
$--/sqft
$3,031 Estimated rent
Home value
$645,000
$606,000 - $684,000
$3,031/mo
Zestimate® history
Loading...
Owner options
Explore your selling options
What's special
Here is a opportunity to own a Bradford Custom Home that has been completely updated in the quiet community of Fieldstone Place. Entering the foyer attention is focused on the new hardwood flooring, fresh paint, designated art spaces and decorative lighting. Walking past the flex space currently used as an office and sitting area natural light streams though the new energy efficient windows and into the chef's designer kitchen complete with new counter tops, new cabinets, new sink, cooktop and backsplash. Giving a great view of the backyard oasis including a patio, pergola and pool. As you move to the secluded primary retreat the eye is drawn to the remodeled primary bath with new backsplash, shower, counters and flooring. Upstairs offers a game room, 2 bedrooms, new carpet and a full bath. Close to restaurants, shopping and major highways.
Zillow last checked: 8 hours ago
Listing updated: September 22, 2024 at 02:50pm
Listed by:
Kathi Stefanu 0637318,
Keller Williams Prosper Celina 972-382-8882
Bought with:
Linda Russell
Fathom Realty
Source: NTREIS,MLS#: 20703744
Facts & features
Interior
Bedrooms & bathrooms
- Bedrooms: 3
- Bathrooms: 3
- Full bathrooms: 2
- 1/2 bathrooms: 1
Primary bedroom
- Features: Ceiling Fan(s), Double Vanity, En Suite Bathroom, Jetted Tub, Separate Shower, Walk-In Closet(s)
- Level: First
- Dimensions: 14 x 15
Bedroom
- Features: Ceiling Fan(s)
- Level: Second
- Dimensions: 13 x 12
Bedroom
- Features: Ceiling Fan(s)
- Level: Second
- Dimensions: 13 x 12
Breakfast room nook
- Level: First
- Dimensions: 11 x 11
Family room
- Features: Built-in Features, Ceiling Fan(s), Fireplace
- Level: First
- Dimensions: 19 x 17
Game room
- Features: Ceiling Fan(s)
- Level: Third
- Dimensions: 19 x 14
Kitchen
- Features: Built-in Features, Eat-in Kitchen, Kitchen Island, Pantry, Stone Counters, Walk-In Pantry
- Level: First
- Dimensions: 15 x 11
Laundry
- Features: Built-in Features
- Level: First
- Dimensions: 5 x 6
Living room
- Level: First
- Dimensions: 13 x 13
Office
- Level: First
- Dimensions: 13 x 13
Heating
- Central, Natural Gas
Cooling
- Central Air, Ceiling Fan(s), Electric
Appliances
- Included: Dishwasher, Electric Oven, Gas Cooktop, Disposal, Gas Water Heater, Microwave
- Laundry: Washer Hookup, Electric Dryer Hookup, Laundry in Utility Room
Features
- Built-in Features, Chandelier, Decorative/Designer Lighting Fixtures, Double Vanity, Eat-in Kitchen, High Speed Internet, Kitchen Island, Open Floorplan, Pantry, Cable TV, Vaulted Ceiling(s), Walk-In Closet(s), Wired for Sound
- Flooring: Carpet, Ceramic Tile, Wood
- Windows: Window Coverings
- Has basement: No
- Number of fireplaces: 1
- Fireplace features: Family Room, Glass Doors, Gas Log, Gas Starter, Masonry
Interior area
- Total interior livable area: 2,579 sqft
Property
Parking
- Total spaces: 2
- Parking features: Covered, Enclosed, Garage Faces Front, Garage, Garage Door Opener, Private
- Attached garage spaces: 2
Features
- Levels: Two
- Stories: 2
- Patio & porch: Front Porch, Patio, Covered
- Exterior features: Rain Gutters
- Has private pool: Yes
- Pool features: Heated, In Ground, Outdoor Pool, Pool, Private, Pool Sweep, Community
- Fencing: Wood
Lot
- Size: 5,227 sqft
- Features: Interior Lot, Landscaped, Native Plants, Subdivision, Sprinkler System, Few Trees
- Residential vegetation: Grassed
Details
- Additional structures: Pergola
- Parcel number: R433300D01601
Construction
Type & style
- Home type: SingleFamily
- Architectural style: Traditional,Detached
- Property subtype: Single Family Residence
Materials
- Brick
- Roof: Composition
Condition
- Year built: 2000
Utilities & green energy
- Sewer: Public Sewer
- Water: Public
- Utilities for property: Electricity Connected, Natural Gas Available, Sewer Available, Separate Meters, Water Available, Cable Available
Green energy
- Energy efficient items: Appliances, Insulation, Rain/Freeze Sensors, Windows
- Water conservation: Water-Smart Landscaping
Community & neighborhood
Security
- Security features: Security System Leased, Security System, Smoke Detector(s), Security Lights, Security Service
Community
- Community features: Clubhouse, Playground, Pool, Sidewalks, Trails/Paths, Curbs
Location
- Region: Mckinney
- Subdivision: Fieldstone Place
HOA & financial
HOA
- Has HOA: Yes
- HOA fee: $578 quarterly
- Amenities included: Maintenance Front Yard
- Services included: All Facilities, Association Management, Maintenance Grounds
- Association name: Stonbridge/ Fieldstone
Other
Other facts
- Listing terms: Cash,Conventional,FHA,VA Loan
Price history
| Date | Event | Price |
|---|---|---|
| 9/20/2024 | Sold | -- |
Source: NTREIS #20703744 Report a problem | ||
| 9/4/2024 | Pending sale | $675,000$262/sqft |
Source: NTREIS #20703744 Report a problem | ||
| 8/27/2024 | Contingent | $675,000$262/sqft |
Source: NTREIS #20703744 Report a problem | ||
| 8/24/2024 | Listed for sale | $675,000-7.4%$262/sqft |
Source: NTREIS #20703744 Report a problem | ||
| 6/23/2023 | Listing removed | -- |
Source: NTREIS #20342060 Report a problem | ||
Public tax history
| Year | Property taxes | Tax assessment |
|---|---|---|
| 2025 | -- | $603,012 +2.3% |
| 2024 | $9,177 -4.8% | $589,489 -3.6% |
| 2023 | $9,642 +36.6% | $611,274 +48.7% |
Find assessor info on the county website
Neighborhood: Stonebridge Ranch
Nearby schools
GreatSchools rating
- 8/10Dean And Mildred Bennett Elementary SchoolGrades: K-5Distance: 0.4 mi
- 8/10Dowell Middle SchoolGrades: 6-8Distance: 1.1 mi
- 8/10Mckinney Boyd High SchoolGrades: 9-12Distance: 2.2 mi
Schools provided by the listing agent
- Elementary: Bennett
- Middle: Dowell
- High: Mckinney Boyd
- District: McKinney ISD
Source: NTREIS. This data may not be complete. We recommend contacting the local school district to confirm school assignments for this home.
Get a cash offer in 3 minutes
Find out how much your home could sell for in as little as 3 minutes with a no-obligation cash offer.
Estimated market value
$645,000
Get a cash offer in 3 minutes
Find out how much your home could sell for in as little as 3 minutes with a no-obligation cash offer.
Estimated market value
$645,000


