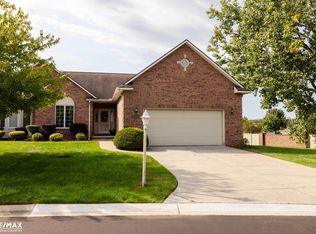Sold for $240,000
$240,000
1517 Rio Grande Ct, Flint, MI 48532
3beds
1,926sqft
Condominium
Built in 1995
-- sqft lot
$245,000 Zestimate®
$125/sqft
$1,976 Estimated rent
Home value
$245,000
$221,000 - $272,000
$1,976/mo
Zestimate® history
Loading...
Owner options
Explore your selling options
What's special
Tucked away on a quiet cul-de-sac, this spacious ranch condo offers nearly 1,800 square feet plus a large unfinished basement and attached 2-car garage. With 3 bedrooms and 3 full baths, there’s room for everyone to spread out. The primary suite includes a walk-in closet and private ensuite bath with double vanities and a soaking tub. Two additional bedrooms on the main floor share a full bath, and a third full bath in the basement adds even more convenience. Enjoy the ease of main-floor laundry, a back deck for relaxing, and plenty of storage throughout. Great potential to make it your own!
Zillow last checked: 8 hours ago
Listing updated: December 18, 2025 at 06:12am
Listed by:
Andrew Belson 810-923-4297,
Wentworth Real Estate Group
Bought with:
Edwin Auston, 6501453777
LPT Realty, LLC
Source: Realcomp II,MLS#: 20250025186
Facts & features
Interior
Bedrooms & bathrooms
- Bedrooms: 3
- Bathrooms: 3
- Full bathrooms: 3
Primary bedroom
- Level: Entry
- Area: 208
- Dimensions: 13 x 16
Bedroom
- Level: Entry
- Area: 154
- Dimensions: 14 x 11
Bedroom
- Level: Entry
- Area: 144
- Dimensions: 12 x 12
Primary bathroom
- Level: Entry
- Area: 156
- Dimensions: 13 x 12
Other
- Level: Entry
- Area: 90
- Dimensions: 9 x 10
Other
- Level: Basement
- Area: 140
- Dimensions: 14 x 10
Dining room
- Level: Entry
- Area: 180
- Dimensions: 9 x 20
Kitchen
- Level: Entry
- Area: 187
- Dimensions: 11 x 17
Laundry
- Level: Entry
- Area: 70
- Dimensions: 7 x 10
Living room
- Level: Entry
- Area: 280
- Dimensions: 14 x 20
Heating
- Forced Air, Natural Gas
Cooling
- Central Air
Features
- Basement: Partially Finished
- Has fireplace: Yes
- Fireplace features: Living Room
Interior area
- Total interior livable area: 1,926 sqft
- Finished area above ground: 1,796
- Finished area below ground: 130
Property
Parking
- Total spaces: 2
- Parking features: Two Car Garage, Attached
- Attached garage spaces: 2
Features
- Levels: One
- Stories: 1
- Entry location: GroundLevel
Details
- Parcel number: 0707626010
- Special conditions: Short Sale No,Standard
Construction
Type & style
- Home type: Condo
- Architectural style: Ranch
- Property subtype: Condominium
Materials
- Brick
- Foundation: Basement, Poured
Condition
- New construction: No
- Year built: 1995
Utilities & green energy
- Sewer: Public Sewer
- Water: Public
Community & neighborhood
Location
- Region: Flint
- Subdivision: HERITAGE PLACE CONDO
HOA & financial
HOA
- Has HOA: Yes
- HOA fee: $90 monthly
- Association phone: 810-569-1575
Other
Other facts
- Listing agreement: Exclusive Right To Sell
- Listing terms: Cash,Conventional
Price history
| Date | Event | Price |
|---|---|---|
| 12/18/2025 | Sold | $240,000$125/sqft |
Source: | ||
| 8/27/2025 | Pending sale | $240,000$125/sqft |
Source: | ||
| 6/9/2025 | Price change | $240,000-7.7%$125/sqft |
Source: | ||
| 4/11/2025 | Listed for sale | $259,999+46.1%$135/sqft |
Source: | ||
| 8/14/1995 | Sold | $177,900$92/sqft |
Source: | ||
Public tax history
| Year | Property taxes | Tax assessment |
|---|---|---|
| 2024 | $3,130 | $116,500 +7.8% |
| 2023 | -- | $108,100 +10.3% |
| 2022 | -- | $98,000 +13% |
Find assessor info on the county website
Neighborhood: 48532
Nearby schools
GreatSchools rating
- 5/10Randels Elementary SchoolGrades: K-5Distance: 2.4 mi
- 5/10Carman-Ainsworth High SchoolGrades: 8-12Distance: 1.7 mi
- 3/10Dye Elementary SchoolGrades: K-5Distance: 2.6 mi
Get a cash offer in 3 minutes
Find out how much your home could sell for in as little as 3 minutes with a no-obligation cash offer.
Estimated market value$245,000
Get a cash offer in 3 minutes
Find out how much your home could sell for in as little as 3 minutes with a no-obligation cash offer.
Estimated market value
$245,000
