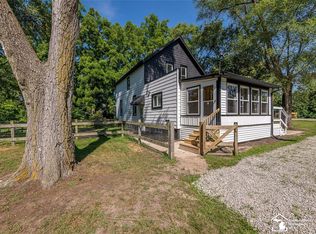Sold for $180,000
$180,000
1517 W Temperance Rd, Temperance, MI 48182
3beds
1,064sqft
Single Family Residence
Built in 1946
1.83 Acres Lot
$213,200 Zestimate®
$169/sqft
$1,362 Estimated rent
Home value
$213,200
$200,000 - $226,000
$1,362/mo
Zestimate® history
Loading...
Owner options
Explore your selling options
What's special
"COMING SOON" THIS WELL CARED FOR 3 BEDROOM FULL BASEMENT BUNGALOW SITS ON A RARE, SPACIOUS, SERENE 1.83 ACRE LOT LOCATED IN DESIRABLE BEDFORD TOWNSHIP. A DOUBLE WIDE CONCRETE DRIVE LEADS YOU TO A GENEROUS 1.5 CAR DETACHED GARAGE. THE HOME OFFERS HIGH-EFFICIENT CARRIER FURNACE WITH CENTRAL-AIR, 100 AMP ELECTRIC AND APPLIANCES STAY. ALSO INCLUDED IS A ONE YEAR MAJOR MECHANICAL HOME WARRANTY FOR THE NEW HOMEOWNERS.
Zillow last checked: 8 hours ago
Listing updated: November 04, 2023 at 08:20am
Listed by:
Phil Henderson 419-270-7445,
Key Realty One LLC - Summerfield
Bought with:
Thomas A Harding II, 6501381013
KW Professionals
Source: MiRealSource,MLS#: 50122888 Originating MLS: Southeastern Border Association of REALTORS
Originating MLS: Southeastern Border Association of REALTORS
Facts & features
Interior
Bedrooms & bathrooms
- Bedrooms: 3
- Bathrooms: 1
- Full bathrooms: 1
- Main level bathrooms: 1
- Main level bedrooms: 1
Bedroom 1
- Features: Laminate
- Level: Main
- Area: 110
- Dimensions: 11 x 10
Bedroom 2
- Features: Carpet
- Level: Upper
- Area: 165
- Dimensions: 15 x 11
Bedroom 3
- Features: Carpet
- Level: Upper
- Area: 104
- Dimensions: 13 x 8
Bathroom 1
- Level: Main
Dining room
- Features: Laminate
- Level: Main
- Area: 110
- Dimensions: 11 x 10
Family room
- Features: Wood
- Level: Basement
- Area: 460
- Dimensions: 20 x 23
Kitchen
- Features: Linoleum
- Level: Main
- Area: 96
- Dimensions: 12 x 8
Living room
- Features: Laminate
- Level: Main
- Area: 165
- Dimensions: 15 x 11
Heating
- Forced Air, Natural Gas
Cooling
- Central Air
Features
- Flooring: Laminate, Carpet, Wood, Linoleum
- Has basement: Yes
- Has fireplace: No
Interior area
- Total structure area: 1,789
- Total interior livable area: 1,064 sqft
- Finished area above ground: 1,064
- Finished area below ground: 0
Property
Parking
- Total spaces: 1.5
- Parking features: Detached
- Garage spaces: 1.5
Features
- Levels: One and One Half
- Stories: 1
- Frontage type: Road
- Frontage length: 136
Lot
- Size: 1.83 Acres
- Dimensions: 136 x 587
Details
- Parcel number: 0202203500
- Special conditions: Private
Construction
Type & style
- Home type: SingleFamily
- Architectural style: Traditional
- Property subtype: Single Family Residence
Materials
- Vinyl Siding, Vinyl Trim
- Foundation: Basement
Condition
- New construction: No
- Year built: 1946
Details
- Warranty included: Yes
Utilities & green energy
- Sewer: Public Sanitary
- Water: Public
Community & neighborhood
Location
- Region: Temperance
- Subdivision: Rural
Other
Other facts
- Listing agreement: Exclusive Right To Sell
- Listing terms: Cash,Conventional,FHA,VA Loan
Price history
| Date | Event | Price |
|---|---|---|
| 11/3/2023 | Sold | $180,000$169/sqft |
Source: | ||
| 10/4/2023 | Pending sale | $180,000$169/sqft |
Source: | ||
| 9/23/2023 | Listed for sale | $180,000+63.6%$169/sqft |
Source: | ||
| 10/23/2015 | Sold | $110,000+0.9%$103/sqft |
Source: | ||
| 8/25/2015 | Pending sale | $109,000$102/sqft |
Source: Key Realty One #3443587 Report a problem | ||
Public tax history
| Year | Property taxes | Tax assessment |
|---|---|---|
| 2025 | $2,120 +51.6% | $85,600 +6.5% |
| 2024 | $1,399 +4.1% | $80,400 +23.9% |
| 2023 | $1,344 +2.9% | $64,900 +9.3% |
Find assessor info on the county website
Neighborhood: 48182
Nearby schools
GreatSchools rating
- 6/10Jackman Road Elementary SchoolGrades: PK-5Distance: 1.2 mi
- 6/10Bedford Junior High SchoolGrades: 6-8Distance: 0.8 mi
- 7/10Bedford Senior High SchoolGrades: 9-12Distance: 1 mi
Schools provided by the listing agent
- Middle: Bedford Jr High
- High: Bedford High School
- District: Bedford Public Schools
Source: MiRealSource. This data may not be complete. We recommend contacting the local school district to confirm school assignments for this home.
Get a cash offer in 3 minutes
Find out how much your home could sell for in as little as 3 minutes with a no-obligation cash offer.
Estimated market value$213,200
Get a cash offer in 3 minutes
Find out how much your home could sell for in as little as 3 minutes with a no-obligation cash offer.
Estimated market value
$213,200
