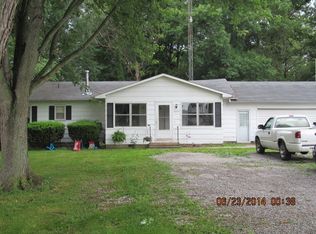Closed
$170,000
15170 E Gibson Rd, Mount Vernon, IL 62864
3beds
1,782sqft
Single Family Residence
Built in 1997
4.68 Acres Lot
$-- Zestimate®
$95/sqft
$1,583 Estimated rent
Home value
Not available
Estimated sales range
Not available
$1,583/mo
Zestimate® history
Loading...
Owner options
Explore your selling options
What's special
Quite the sanctuary! This 4.68 (m/l) acres property is located at the end of the street in a quiet rural subdivision close to Continental Tire. The home has 3 Bedrooms, two Baths lovely covered front porch & spacious deck overlooking your own pond. The driveway is asphalt & leads to a detached building which has previously been used as a beauty salon. This property is picturesque & has many amenities: a lovely yard, storm shelter, security system, Kagen water system, and newer metal roof. Paradise awaits the new owner.
Zillow last checked: 8 hours ago
Listing updated: February 04, 2026 at 02:31pm
Listing courtesy of:
MYRON FOLEY 618-237-7219,
M. G. FOLEY INC
Bought with:
MYRON FOLEY
M. G. FOLEY INC
Source: MRED as distributed by MLS GRID,MLS#: EB459078
Facts & features
Interior
Bedrooms & bathrooms
- Bedrooms: 3
- Bathrooms: 2
- Full bathrooms: 2
Primary bedroom
- Features: Flooring (Carpet), Bathroom (Full)
- Level: Main
- Area: 208 Square Feet
- Dimensions: 16x13
Bedroom 2
- Features: Flooring (Carpet)
- Level: Main
- Area: 195 Square Feet
- Dimensions: 15x13
Bedroom 3
- Features: Flooring (Carpet)
- Level: Main
- Area: 182 Square Feet
- Dimensions: 13x14
Dining room
- Features: Flooring (Carpet)
- Level: Main
- Area: 130 Square Feet
- Dimensions: 13x10
Kitchen
- Features: Kitchen (Eating Area-Breakfast Bar), Flooring (Vinyl)
- Level: Main
- Area: 143 Square Feet
- Dimensions: 11x13
Living room
- Features: Flooring (Carpet)
- Level: Main
- Area: 400 Square Feet
- Dimensions: 16x25
Heating
- Natural Gas
Cooling
- Central Air
Appliances
- Included: Dishwasher, Dryer, Range, Refrigerator, Washer, Gas Water Heater
Features
- Windows: Window Treatments
- Basement: Egress Window
Interior area
- Total interior livable area: 1,782 sqft
Property
Parking
- Total spaces: 2
- Parking features: Gravel, Yes, Detached, Garage
- Garage spaces: 2
Features
- Patio & porch: Deck
- Waterfront features: Pond
Lot
- Size: 4.68 Acres
Details
- Additional structures: Boat Dock
- Parcel number: 1110302006
Construction
Type & style
- Home type: SingleFamily
- Architectural style: Ranch
- Property subtype: Single Family Residence
Materials
- Vinyl Siding
- Foundation: Pillar/Post/Pier
Condition
- New construction: No
- Year built: 1997
Details
- Builder model: Limited
Utilities & green energy
- Sewer: Septic Tank
Green energy
- Energy efficient items: Water Heater
Community & neighborhood
Security
- Security features: Security System
Location
- Region: Mount Vernon
- Subdivision: Puckett Homestead
Other
Other facts
- Listing terms: Cash
Price history
| Date | Event | Price |
|---|---|---|
| 10/3/2025 | Sold | $170,000-15%$95/sqft |
Source: | ||
| 9/4/2025 | Pending sale | $199,900$112/sqft |
Source: | ||
| 8/29/2025 | Price change | $199,900-7%$112/sqft |
Source: | ||
| 7/30/2025 | Listed for sale | $215,000$121/sqft |
Source: | ||
Public tax history
| Year | Property taxes | Tax assessment |
|---|---|---|
| 2024 | -- | $19,158 +12.7% |
| 2023 | $377 +30.1% | $17,004 +14% |
| 2022 | $289 +26.1% | $14,915 +5% |
Find assessor info on the county website
Neighborhood: 62864
Nearby schools
GreatSchools rating
- 7/10Spring Garden Elementary SchoolGrades: K-4Distance: 1.5 mi
- 8/10Spring Garden Middle SchoolGrades: 5-8Distance: 9.2 mi
- 4/10Mount Vernon High SchoolGrades: 9-12Distance: 4.5 mi
Schools provided by the listing agent
- Elementary: Spring Garden Cons Sd178
- Middle: Spring Garden Sd 178
- High: Mt Vernon
Source: MRED as distributed by MLS GRID. This data may not be complete. We recommend contacting the local school district to confirm school assignments for this home.
Get pre-qualified for a loan
At Zillow Home Loans, we can pre-qualify you in as little as 5 minutes with no impact to your credit score.An equal housing lender. NMLS #10287.
