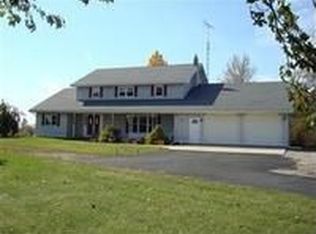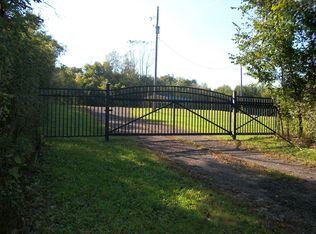17 AC m/l holds Executive 3BR, 2.5 Bath sprawling ranch with full finished walk out containing large living area, 2nd fireplace and possibly 3 additional BRs. Custom Oak throughout; Custom Kitchen cabinets, Trim, Solid 6 Panel doors, FP mantels and staircase railing. Full covered front porch with fantastic view! Expansive back deck to take in the sunsets while enjoying a swim in the pool. Large play set for summer fun too! Finished 3 car garage with newer epoxy floor. Upon visiting you will look forward to calling this property home.
This property is off market, which means it's not currently listed for sale or rent on Zillow. This may be different from what's available on other websites or public sources.

