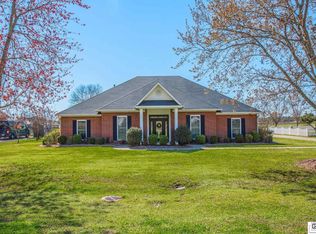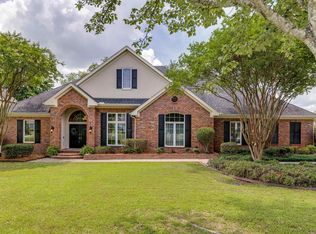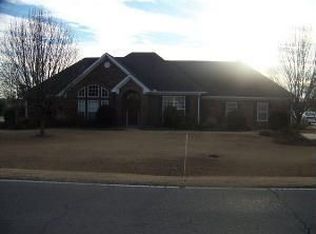Sold
Price Unknown
1518 Frenchmans Bend Rd, Monroe, LA 71203
4beds
3,072sqft
Site Build, Residential
Built in 1998
0.5 Acres Lot
$402,500 Zestimate®
$--/sqft
$3,950 Estimated rent
Home value
$402,500
Estimated sales range
Not available
$3,950/mo
Zestimate® history
Loading...
Owner options
Explore your selling options
What's special
Discover this exquisite 4-bedroom, 2.5-bathroom home on a 0.5-acre lot, nestled on the golf course in the prestigious Frenchman's Bend Subdivision. Featuring a fantastic floor plan with luxury vinyl plank and tile flooring, this home boasts a cathedral-style ceiling, granite countertops, and ample kitchen and cabinet space. The spacious living room includes a cozy fireplace, adding warmth and charm to the space. The master suite is a true retreat with a vaulted ceiling, dual vanities, a jet tub, a glass shower, and two walk-in closets. The spacious fenced-in backyard offers an in-ground swimming pool, a covered patio, and an outside fireplace, perfect for entertaining and relaxation. This home also has a whole-home generator and water filter. Don't miss the opportunity to make this dream home yours!
Zillow last checked: 8 hours ago
Listing updated: December 27, 2024 at 08:08am
Listed by:
Harrison Lilly,
Harrison Lilly
Bought with:
Hannah Palmer
Coldwell Banker Group One Realty
Source: NELAR,MLS#: 210446
Facts & features
Interior
Bedrooms & bathrooms
- Bedrooms: 4
- Bathrooms: 3
- Full bathrooms: 2
- Partial bathrooms: 1
- Main level bathrooms: 3
- Main level bedrooms: 4
Primary bedroom
- Description: Floor: Lvp
- Level: First
- Area: 215.56
Bedroom
- Description: Floor: Lvp
- Level: First
- Area: 129.31
Bedroom 1
- Description: Floor: Lvp
- Level: First
- Area: 141
Bedroom 2
- Description: Floor: Lvp
- Level: First
- Area: 134
Dining room
- Description: Floor: Lvp
- Level: First
- Area: 150.69
Family room
- Description: Floor: Tile
- Level: First
- Area: 33106.67
Kitchen
- Description: Floor: Tile
- Level: First
- Area: 138.03
Living room
- Description: Floor: Lvp
- Level: First
- Area: 336.11
Heating
- Natural Gas
Cooling
- Central Air
Appliances
- Included: Dishwasher, Gas Range, Microwave, Gas Water Heater
Features
- Ceiling Fan(s)
- Windows: Double Pane Windows, Negotiable
- Number of fireplaces: 3
- Fireplace features: Three or More
Interior area
- Total structure area: 4,147
- Total interior livable area: 3,072 sqft
Property
Parking
- Total spaces: 1
- Parking features: Hard Surface Drv.
- Attached garage spaces: 1
- Has uncovered spaces: Yes
Features
- Levels: One
- Stories: 1
- Patio & porch: Porch Covered, Covered Patio
- Exterior features: Rain Gutters
- Has private pool: Yes
- Pool features: In Ground
- Fencing: Wrought Iron
- Waterfront features: None
Lot
- Size: 0.50 Acres
- Features: Landscaped, Cleared
Details
- Parcel number: 93683
Construction
Type & style
- Home type: SingleFamily
- Architectural style: Traditional
- Property subtype: Site Build, Residential
Materials
- Brick Veneer
- Foundation: Slab
- Roof: Architecture Style
Condition
- Year built: 1998
Utilities & green energy
- Electric: Electric Company: Entergy
- Gas: Available, Gas Company: Atmos
- Sewer: Public Sewer
- Water: Public, Electric Company: Greater Ouachita
- Utilities for property: Natural Gas Available
Community & neighborhood
Security
- Security features: Security System
Location
- Region: Monroe
- Subdivision: Frenchmans Bend
HOA & financial
HOA
- Has HOA: Yes
- HOA fee: $200 annually
- Amenities included: None
- Services included: None
Other
Other facts
- Road surface type: Paved
Price history
| Date | Event | Price |
|---|---|---|
| 11/13/2024 | Sold | -- |
Source: | ||
| 8/23/2024 | Price change | $395,000-2.5%$129/sqft |
Source: | ||
| 8/14/2024 | Price change | $405,000-6.9%$132/sqft |
Source: | ||
| 6/13/2024 | Price change | $435,000+2.4%$142/sqft |
Source: | ||
| 10/20/2022 | Price change | $425,000-1.2%$138/sqft |
Source: | ||
Public tax history
Tax history is unavailable.
Neighborhood: 71203
Nearby schools
GreatSchools rating
- 8/10Sterlington Elementary SchoolGrades: PK-5Distance: 0.6 mi
- 5/10Sterlington Middle SchoolGrades: 6-8Distance: 4 mi
- 9/10Sterlington High SchoolGrades: 9-12Distance: 1.1 mi
Schools provided by the listing agent
- Elementary: Sterlington Elm
- High: Sterlington O
Source: NELAR. This data may not be complete. We recommend contacting the local school district to confirm school assignments for this home.


