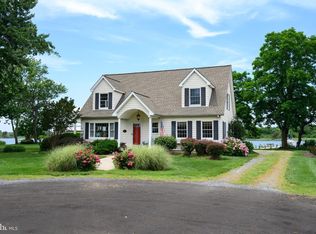Sold for $700,000 on 08/27/24
$700,000
1518 Saint Marys Rd, Chester, MD 21619
3beds
2,000sqft
Single Family Residence
Built in 1968
0.46 Acres Lot
$716,500 Zestimate®
$350/sqft
$2,772 Estimated rent
Home value
$716,500
Estimated sales range
Not available
$2,772/mo
Zestimate® history
Loading...
Owner options
Explore your selling options
What's special
OPEN HOUSE, Sat, 8/3, 11am-1pm Wow! MAJOR Price Improvement! A Waterfront with one floor living under $800k! Crab Alley Bay on Kent Island offers stunning views of wildlife, including ducks, swans, and geese. The residence showcases an open floor plan with over 2,000 sf and three distinct living spaces. Upon entering, you'll find a formal dining or living room adorned with a bow window. The journey continues into the kitchen with tile floors and table space overlooking the water, seamlessly connecting to the family room and sunroom. The family room boasts new carpeting, a gas masonry fireplace with a raised hearth, mantel, and built-in shelving. The 19x20 sunroom is designed with floor-to-ceiling glass to maximize waterfront views and features its own heating and air system, along with white Berber carpeting. The spacious primary bedroom suite, along with two additional bedrooms, also showcases new carpeting. Completing the property is an oversized 2-car garage and a shed. Marling Farms, the community in which the home is located, provides residents with four beaches, three boat ramps, two piers, two kayak racks, a fishing pier, playground, ball fields, picnic pavilion, and various community gatherings. The home has a choice of oil heat or heat pump. New roof was just installed, new carpet and crawl space has new vapor barrier and dehumidifier!
Zillow last checked: 8 hours ago
Listing updated: September 19, 2024 at 02:17pm
Listed by:
Darlene Winegardner 410-991-1456,
RE/MAX Executive
Bought with:
Sharon Woodruff, 94686
Benson & Mangold, LLC
Source: Bright MLS,MLS#: MDQA2008458
Facts & features
Interior
Bedrooms & bathrooms
- Bedrooms: 3
- Bathrooms: 2
- Full bathrooms: 2
- Main level bathrooms: 2
- Main level bedrooms: 3
Basement
- Area: 800
Heating
- Forced Air, Heat Pump, Electric
Cooling
- Central Air, Ceiling Fan(s), Heat Pump, Electric
Appliances
- Included: Microwave, Dishwasher, Ice Maker, Oven/Range - Electric, Refrigerator, Electric Water Heater
Features
- Ceiling Fan(s), Entry Level Bedroom, Family Room Off Kitchen, Open Floorplan, Formal/Separate Dining Room, Kitchen - Table Space, Recessed Lighting
- Flooring: Carpet, Ceramic Tile, Hardwood, Wood
- Has basement: No
- Number of fireplaces: 1
Interior area
- Total structure area: 2,800
- Total interior livable area: 2,000 sqft
- Finished area above ground: 2,000
- Finished area below ground: 0
Property
Parking
- Total spaces: 5
- Parking features: Garage Faces Front, Garage Door Opener, Inside Entrance, Oversized, Driveway, Attached, Off Street
- Attached garage spaces: 2
- Has uncovered spaces: Yes
- Details: Garage Sqft: 800
Accessibility
- Accessibility features: Other
Features
- Levels: One
- Stories: 1
- Patio & porch: Patio
- Exterior features: Sidewalks
- Pool features: None
- Has view: Yes
- View description: Bay, Water
- Has water view: Yes
- Water view: Bay,Water
- Waterfront features: Private Dock Site, Bayfront, Canoe/Kayak, Fishing Allowed, Boat - Powered, Personal Watercraft (PWC), Private Access, Sail, Swimming Allowed, Waterski/Wakeboard, Bay
- Body of water: Crab Alley Bay
- Frontage length: Water Frontage Ft: 200
Lot
- Size: 0.46 Acres
- Features: Level, Rear Yard, Front Yard, Bulkheaded
Details
- Additional structures: Above Grade, Below Grade, Outbuilding
- Parcel number: 1804048261
- Zoning: NC-20
- Special conditions: Standard
Construction
Type & style
- Home type: SingleFamily
- Architectural style: Ranch/Rambler
- Property subtype: Single Family Residence
Materials
- Vinyl Siding
- Foundation: Crawl Space
- Roof: Asphalt
Condition
- Very Good
- New construction: No
- Year built: 1968
- Major remodel year: 2023
Utilities & green energy
- Sewer: On Site Septic
- Water: Well
Community & neighborhood
Location
- Region: Chester
- Subdivision: Marling Farms
HOA & financial
HOA
- Has HOA: Yes
- HOA fee: $100 annually
- Amenities included: Baseball Field, Basketball Court, Beach Access, Boat Ramp, Common Grounds, Picnic Area, Pier/Dock, Tot Lots/Playground, Water/Lake Privileges
- Services included: Common Area Maintenance, Pier/Dock Maintenance, Other
- Association name: MARLING FARM COMMUNITY ASSOCIATION
Other
Other facts
- Listing agreement: Exclusive Right To Sell
- Ownership: Fee Simple
Price history
| Date | Event | Price |
|---|---|---|
| 8/27/2024 | Sold | $700,000-6.7%$350/sqft |
Source: | ||
| 8/5/2024 | Contingent | $749,990$375/sqft |
Source: | ||
| 7/30/2024 | Price change | $749,990-9.5%$375/sqft |
Source: | ||
| 4/18/2024 | Listed for sale | $829,000$415/sqft |
Source: | ||
| 3/15/2024 | Listing removed | -- |
Source: | ||
Public tax history
| Year | Property taxes | Tax assessment |
|---|---|---|
| 2025 | $6,014 +12.2% | $632,067 +11.1% |
| 2024 | $5,360 +12.5% | $569,033 +12.5% |
| 2023 | $4,767 +8.7% | $506,000 |
Find assessor info on the county website
Neighborhood: 21619
Nearby schools
GreatSchools rating
- NAKent Island Elementary SchoolGrades: PK-2Distance: 3.4 mi
- 6/10Stevensville Middle SchoolGrades: 6-8Distance: 3.3 mi
- 5/10Kent Island High SchoolGrades: 9-12Distance: 4.1 mi
Schools provided by the listing agent
- Elementary: Bayside
- Middle: Stevensville
- High: Kent Island
- District: Queen Anne's County Public Schools
Source: Bright MLS. This data may not be complete. We recommend contacting the local school district to confirm school assignments for this home.

Get pre-qualified for a loan
At Zillow Home Loans, we can pre-qualify you in as little as 5 minutes with no impact to your credit score.An equal housing lender. NMLS #10287.
