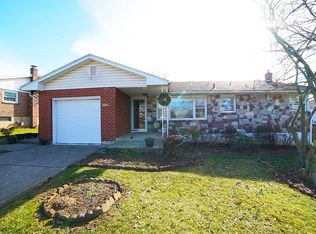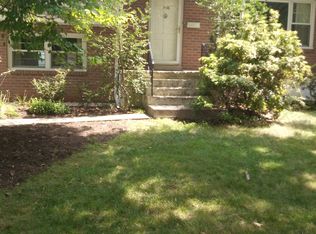This Gorgeous Split level is in a *Seriously* convenient location - This fine home was completely renovated - Gorgeous new kitchen with Granite countertops and Stone Back Splash- Tile Floors- Tons of space throughout and cabinets - Redone Hardwood floors - Appliances- Natural Lights - Brand New Windows- Brand New Central Air- Brand New Roof - Gorgeous Tile bathroom floor with granite vanity and tile tub walls Nice vanities - 3 bedrooms - 2 1/2 baths - finished lower level adds to this home - 1 Car Garage with Brand new opener and brand new polyurethane insulated garage door-
This property is off market, which means it's not currently listed for sale or rent on Zillow. This may be different from what's available on other websites or public sources.


