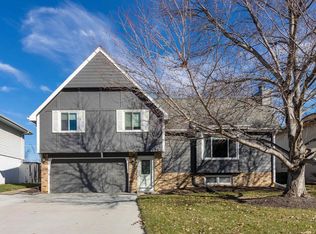Sold for $250,000 on 10/04/23
$250,000
15180 R St, Omaha, NE 68137
3beds
1,529sqft
Single Family Residence
Built in 1983
6,098.4 Square Feet Lot
$268,200 Zestimate®
$164/sqft
$2,007 Estimated rent
Maximize your home sale
Get more eyes on your listing so you can sell faster and for more.
Home value
$268,200
$255,000 - $282,000
$2,007/mo
Zestimate® history
Loading...
Owner options
Explore your selling options
What's special
Discover the perfect blend of comfort and elegance in this truly unique multi-level 3 bedroom home that offers an exceptional living experience. With new paint and carpet throughout, this home showcases a fresh and inviting atmosphere that's ready to welcome you home.A remarkable feature of this home is its walkout lower level, connecting you seamlessly with the outdoors. Seller is offering a $1,500 credit for new sod to really make the backyard your own oasis! This lower level not only provides an outdoor escape, but it also features the third bedroom and an additional bathroom, ensuring both comfort and convenience. Great location, walking distance to Millard Schools, shopping centers, dining destinations, and serene parks. Don't wait, set up a time to tour this amazing home!
Zillow last checked: 8 hours ago
Listing updated: April 13, 2024 at 07:53am
Listed by:
Shelby Rosso-Gill 402-637-7522,
BHHS Ambassador Real Estate,
Larry Rosso 402-306-1423,
BHHS Ambassador Real Estate
Bought with:
Katie Philbin, 20201238
eXp Realty LLC
Source: GPRMLS,MLS#: 22318056
Facts & features
Interior
Bedrooms & bathrooms
- Bedrooms: 3
- Bathrooms: 2
- Full bathrooms: 1
- 3/4 bathrooms: 1
Primary bedroom
- Features: Wall/Wall Carpeting, Window Covering, Ceiling Fan(s)
- Level: Second
- Area: 158.27
- Dimensions: 13.3 x 11.9
Bedroom 2
- Features: Wall/Wall Carpeting, Window Covering, Ceiling Fan(s)
- Level: Second
- Area: 98
- Dimensions: 9.8 x 10
Bedroom 3
- Features: Wall/Wall Carpeting, Window Covering
- Level: Lower (Below Grade)
- Area: 152.5
- Dimensions: 12.5 x 12.2
Family room
- Features: Wall/Wall Carpeting, Window Covering, Fireplace
- Level: Lower (Below Grade)
- Area: 185.64
- Dimensions: 15.6 x 11.9
Kitchen
- Features: Vinyl Floor, Window Covering, Cath./Vaulted Ceiling, Ceiling Fan(s), Dining Area
- Level: Main
- Area: 179.82
- Dimensions: 16.2 x 11.1
Living room
- Features: Wall/Wall Carpeting, Window Covering, Cath./Vaulted Ceiling
- Level: Main
- Area: 238
- Dimensions: 17 x 14
Basement
- Area: 882
Heating
- Natural Gas, Forced Air
Cooling
- Central Air
Appliances
- Included: Range, Refrigerator, Dishwasher, Disposal, Microwave
Features
- Flooring: Vinyl, Carpet
- Windows: Window Coverings
- Basement: Walk-Out Access
- Number of fireplaces: 1
- Fireplace features: Family Room
Interior area
- Total structure area: 1,529
- Total interior livable area: 1,529 sqft
- Finished area above ground: 910
- Finished area below ground: 619
Property
Parking
- Total spaces: 2
- Parking features: Attached
- Attached garage spaces: 2
Features
- Levels: Multi/Split
- Patio & porch: Porch, Patio
- Exterior features: Sprinkler System
- Fencing: Chain Link,Partial
Lot
- Size: 6,098 sqft
- Dimensions: 115 x 56
- Features: Up to 1/4 Acre.
Details
- Parcel number: 2010638311
- Other equipment: Satellite Dish
Construction
Type & style
- Home type: SingleFamily
- Architectural style: Contemporary
- Property subtype: Single Family Residence
Materials
- Brick/Other
- Foundation: Other
- Roof: Composition
Condition
- Not New and NOT a Model
- New construction: No
- Year built: 1983
Utilities & green energy
- Sewer: Public Sewer
- Water: Public
- Utilities for property: Electricity Available
Community & neighborhood
Location
- Region: Omaha
- Subdivision: Pheasant Run
Other
Other facts
- Listing terms: Conventional,Cash,Other
- Ownership: Fee Simple
Price history
| Date | Event | Price |
|---|---|---|
| 10/4/2023 | Sold | $250,000-3.8%$164/sqft |
Source: | ||
| 9/11/2023 | Pending sale | $260,000$170/sqft |
Source: | ||
| 8/9/2023 | Listed for sale | $260,000+40.2%$170/sqft |
Source: | ||
| 10/5/2021 | Listing removed | -- |
Source: Owner Report a problem | ||
| 3/24/2021 | Listing removed | -- |
Source: Owner Report a problem | ||
Public tax history
| Year | Property taxes | Tax assessment |
|---|---|---|
| 2024 | $3,229 -17.3% | $196,100 |
| 2023 | $3,904 +11.2% | $196,100 +18.1% |
| 2022 | $3,511 +4.3% | $166,100 +3.7% |
Find assessor info on the county website
Neighborhood: Pheasant Run
Nearby schools
GreatSchools rating
- 8/10Ackerman Elementary SchoolGrades: PK-5Distance: 0.4 mi
- 6/10Harry Andersen Middle SchoolGrades: 6-8Distance: 0.6 mi
- 4/10Millard South High SchoolGrades: 9-12Distance: 0.2 mi
Schools provided by the listing agent
- Elementary: Ackerman
- Middle: Harry Andersen
- High: Millard South
- District: Millard
Source: GPRMLS. This data may not be complete. We recommend contacting the local school district to confirm school assignments for this home.

Get pre-qualified for a loan
At Zillow Home Loans, we can pre-qualify you in as little as 5 minutes with no impact to your credit score.An equal housing lender. NMLS #10287.
Sell for more on Zillow
Get a free Zillow Showcase℠ listing and you could sell for .
$268,200
2% more+ $5,364
With Zillow Showcase(estimated)
$273,564