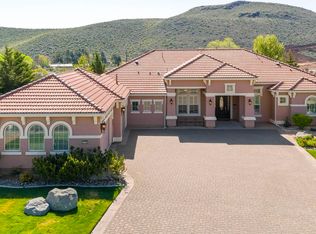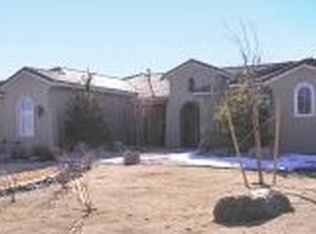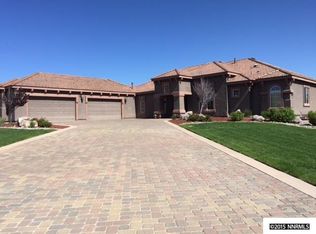Closed
$1,155,000
15180 Redmond Loop, Reno, NV 89511
4beds
2,954sqft
Single Family Residence
Built in 2005
1.12 Acres Lot
$1,166,600 Zestimate®
$391/sqft
$4,356 Estimated rent
Home value
$1,166,600
$1.06M - $1.28M
$4,356/mo
Zestimate® history
Loading...
Owner options
Explore your selling options
What's special
**Spectacular Un-Obstructed Views** Callahan Estates sits at the base of Mt Rose Ski Resort, it represents Luxury Mountain Living in Reno. The spacious (4) bedroom (3) bathroom home on Redmond Loop is a highly sought-after model. The (4) car tandem garage will provide space for vehicles and storage. This homes 1.12 acre property offers space and privacy with a Family-friendly backyard, great for entertaining and has room for a pool or an RV Garage/Shop. Living in this flawless property will grant your family an Active lifestyle close to Water Skiing & Snow Skiing, Hiking, Biking, Hunting, Fishing and everything that Northern Nevada has to offer. Come experience Redmond Loop for yourself.
* Fresh Interior & Exterior Paint
* Professionally manicured Landscaping
* Primary suite has mountain views & a Spa-like bath retreat. Ready to Start Living? Originally Offered in 2005 & Built by Reynen & Bardis Homes
Zillow last checked: 9 hours ago
Listing updated: August 22, 2025 at 09:52am
Listed by:
Frank Picone S.169095 775-691-1348,
RE/MAX Gold
Bought with:
Louie Damonte III, BS.146778
Compass
Source: NNRMLS,MLS#: 250052216
Facts & features
Interior
Bedrooms & bathrooms
- Bedrooms: 4
- Bathrooms: 3
- Full bathrooms: 3
Heating
- Natural Gas
Cooling
- Central Air, Refrigerated
Appliances
- Included: Dishwasher, Disposal, Double Oven, Gas Cooktop, Microwave, Refrigerator
- Laundry: Cabinets, Laundry Room, Shelves, Washer Hookup
Features
- High Ceilings
- Flooring: Carpet, Ceramic Tile, Laminate
- Windows: Blinds, Double Pane Windows, Vinyl Frames
- Number of fireplaces: 1
- Fireplace features: Gas, Gas Log
- Common walls with other units/homes: No Common Walls
Interior area
- Total structure area: 2,954
- Total interior livable area: 2,954 sqft
Property
Parking
- Total spaces: 4
- Parking features: Garage
- Garage spaces: 4
Features
- Levels: One
- Stories: 1
- Patio & porch: Patio
- Exterior features: Barbecue Stubbed In
- Pool features: None
- Spa features: None
- Fencing: Back Yard
- Has view: Yes
- View description: Mountain(s), Peek
Lot
- Size: 1.12 Acres
- Features: Corner Lot, Level, Sprinklers In Front, Sprinklers In Rear
Details
- Additional structures: None
- Parcel number: 15045112
- Zoning: LDS
Construction
Type & style
- Home type: SingleFamily
- Property subtype: Single Family Residence
Materials
- Stucco
- Foundation: Slab
- Roof: Tile
Condition
- New construction: No
- Year built: 2005
Utilities & green energy
- Sewer: Public Sewer
- Water: Public
- Utilities for property: Cable Connected, Electricity Connected, Internet Connected, Natural Gas Connected, Phone Connected, Sewer Connected, Water Connected, Water Meter Installed
Community & neighborhood
Security
- Security features: Smoke Detector(s)
Location
- Region: Reno
- Subdivision: The Estates At Mount Rose Phase 2
HOA & financial
HOA
- Has HOA: Yes
- HOA fee: $135 quarterly
- Amenities included: None
- Association name: Assoc Sierra North @ Mt Rose
Other
Other facts
- Listing terms: 1031 Exchange,Cash,Conventional,FHA,Relocation Property,USDA Loan,VA Loan
Price history
| Date | Event | Price |
|---|---|---|
| 8/21/2025 | Sold | $1,155,000-7.5%$391/sqft |
Source: | ||
| 7/30/2025 | Contingent | $1,249,000$423/sqft |
Source: | ||
| 7/18/2025 | Price change | $1,249,000-5.3%$423/sqft |
Source: | ||
| 6/27/2025 | Listed for sale | $1,319,000+9.9%$447/sqft |
Source: | ||
| 10/16/2023 | Sold | $1,200,000-4%$406/sqft |
Source: | ||
Public tax history
| Year | Property taxes | Tax assessment |
|---|---|---|
| 2025 | $7,845 +7.2% | $307,658 +5.1% |
| 2024 | $7,320 +8.1% | $292,852 +2.5% |
| 2023 | $6,770 +8% | $285,709 +18.9% |
Find assessor info on the county website
Neighborhood: Galena
Nearby schools
GreatSchools rating
- 8/10Ted Hunsburger Elementary SchoolGrades: K-5Distance: 2.2 mi
- 7/10Marce Herz Middle SchoolGrades: 6-8Distance: 2.4 mi
- 7/10Galena High SchoolGrades: 9-12Distance: 1.9 mi
Schools provided by the listing agent
- Elementary: Hunsberger
- Middle: Marce Herz
- High: Galena
Source: NNRMLS. This data may not be complete. We recommend contacting the local school district to confirm school assignments for this home.
Get a cash offer in 3 minutes
Find out how much your home could sell for in as little as 3 minutes with a no-obligation cash offer.
Estimated market value$1,166,600
Get a cash offer in 3 minutes
Find out how much your home could sell for in as little as 3 minutes with a no-obligation cash offer.
Estimated market value
$1,166,600


