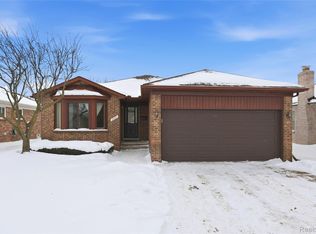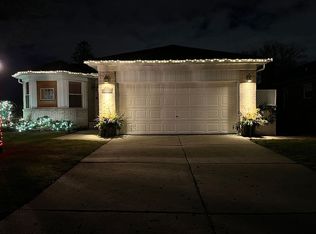Sold for $203,000
$203,000
15183 Raphael Ter, Warren, MI 48088
2beds
1,872sqft
Condominium
Built in 1984
-- sqft lot
$212,900 Zestimate®
$108/sqft
$2,014 Estimated rent
Home value
$212,900
$202,000 - $224,000
$2,014/mo
Zestimate® history
Loading...
Owner options
Explore your selling options
What's special
Brick Ranch detached condo, located in the highly sought after Heather Ridge Estates !!.
This home offers 2 bedrooms 2 full baths 2 car garage, and over 680 sq ft of finished basement, with bar and vinyl plank flooring.
Updates include: Kitchen Cabinets, granite countertops, stainless steel sink, faucet, handles and light, July 2022.
Basement flooring 2022.
Other updates: real 3/4 inch hardwood flooring in kitchen, great room, hall and both bedrooms.
Carpet over wood flooring in both Bedrooms 2022. En suite Bathroom updates include, jacuzzi bath tub, separate shower with wall tiles and glass enclosure, toilet, dual sinks, cabinets, faucets, floor tile, fan and lights. Large skylight in bath reducing the need for daytime lights.
Double hung/double pane windows installed, including rear sliding patio door.
Frigidaire Gallery Stainless Steel appliances included in sale: Side by side Refrigerator with ice and water dispenser on door, self cleaning gas stove/oven, Dishwasher and a KitchenAid space saver microwave oven
Inside house painted, including ceilings and all solid wood doors. All door handles and hinges replaced.
Sliding door leads to a covered 10 x 10 covered patio. Crawl space under bedrooms had spray foam insulation installed 2022.
The HOA takes care of the lawn maintenance and snow removal. The condo fee is $130 per month. Great Rm has gas fp
Zillow last checked: 8 hours ago
Listing updated: August 30, 2023 at 04:20am
Listed by:
Rickey McKiddy 248-270-5071,
Rickey McKiddy,
Michael McKiddy 248-270-5071,
Rickey McKiddy
Bought with:
Michael McKiddy, 6501409797
Rickey McKiddy
Rickey McKiddy, 6504426804
Rickey McKiddy
Source: Realcomp II,MLS#: 20230032006
Facts & features
Interior
Bedrooms & bathrooms
- Bedrooms: 2
- Bathrooms: 2
- Full bathrooms: 2
Heating
- Forced Air, Natural Gas
Cooling
- Ceiling Fans, Central Air
Appliances
- Included: Dishwasher, Disposal, Dryer, Free Standing Gas Oven, Free Standing Gas Range, Free Standing Refrigerator, Gas Cooktop, Ice Maker, Microwave, Self Cleaning Oven, Stainless Steel Appliances, Washer Dryer Stacked, Washer
- Laundry: Electric Dryer Hookup, Washer Hookup
Features
- Dual Flush Toilets, High Speed Internet, Jetted Tub
- Basement: Finished,Interior Entry,Partial
- Has fireplace: Yes
- Fireplace features: Gas, Great Room
Interior area
- Total interior livable area: 1,872 sqft
- Finished area above ground: 1,254
- Finished area below ground: 618
Property
Parking
- Total spaces: 2
- Parking features: Two Car Garage, Attached, Basement, Driveway, Garage Faces Front
- Attached garage spaces: 2
Accessibility
- Accessibility features: Accessible Bedroom, Accessible Hallways, Accessible Kitchen Appliances, Visitor Bathroom
Features
- Levels: One
- Stories: 1
- Entry location: GroundLevelwSteps
- Patio & porch: Porch
- Pool features: None
Details
- Parcel number: 1312430002
- Special conditions: Agent Owned,Short Sale No
Construction
Type & style
- Home type: Condo
- Architectural style: Ranch
- Property subtype: Condominium
Materials
- Brick
- Foundation: Basement, Crawl Space, Poured
- Roof: Asphalt
Condition
- New construction: No
- Year built: 1984
- Major remodel year: 2022
Details
- Warranty included: Yes
Utilities & green energy
- Electric: Service 100 Amp, Volts 220, Circuit Breakers
- Sewer: Public Sewer
- Water: Public
- Utilities for property: Cable Available, Underground Utilities
Community & neighborhood
Security
- Security features: Carbon Monoxide Detectors, Security System Owned, Smoke Detectors
Location
- Region: Warren
- Subdivision: HEATHERRIDGE ESTATES II
HOA & financial
HOA
- Has HOA: Yes
- HOA fee: $130 monthly
- Services included: Maintenance Grounds, Other, Snow Removal
- Association phone: 313-640-1788
Other
Other facts
- Listing agreement: Exclusive Right To Sell
- Listing terms: Cash,Conventional,FHA,Va Loan
Price history
| Date | Event | Price |
|---|---|---|
| 2/14/2026 | Listing removed | $2,200$1/sqft |
Source: Zillow Rentals Report a problem | ||
| 1/31/2026 | Listed for rent | $2,200$1/sqft |
Source: Zillow Rentals Report a problem | ||
| 6/12/2023 | Sold | $203,000-20.4%$108/sqft |
Source: | ||
| 4/30/2023 | Pending sale | $254,900$136/sqft |
Source: | ||
| 4/27/2023 | Listed for sale | $254,900+49.9%$136/sqft |
Source: | ||
Public tax history
| Year | Property taxes | Tax assessment |
|---|---|---|
| 2025 | $4,268 +49.4% | $99,720 +25.5% |
| 2024 | $2,857 +5.2% | $79,430 +0.9% |
| 2023 | $2,716 +1.9% | $78,740 +3.9% |
Find assessor info on the county website
Neighborhood: 48088
Nearby schools
GreatSchools rating
- 7/10Pinewood Elementary SchoolGrades: K-5Distance: 0.4 mi
- 6/10Warren Woods Middle SchoolGrades: 6-8Distance: 1.1 mi
- 7/10Warren Woods Tower High SchoolGrades: 9-12Distance: 1 mi
Get a cash offer in 3 minutes
Find out how much your home could sell for in as little as 3 minutes with a no-obligation cash offer.
Estimated market value$212,900
Get a cash offer in 3 minutes
Find out how much your home could sell for in as little as 3 minutes with a no-obligation cash offer.
Estimated market value
$212,900

