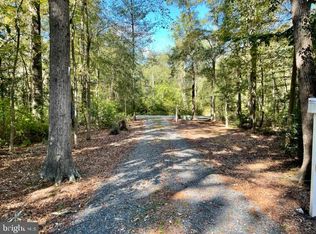Sold for $565,000
$565,000
15185 Day Rd, Goldsboro, MD 21636
3beds
2,379sqft
Single Family Residence
Built in 2010
2.89 Acres Lot
$561,800 Zestimate®
$237/sqft
$2,673 Estimated rent
Home value
$561,800
Estimated sales range
Not available
$2,673/mo
Zestimate® history
Loading...
Owner options
Explore your selling options
What's special
Are you dreaming of a peaceful escape to the countryside? Well, Imagine owning a beautiful and spacious home nestled on nearly three acres of serene land. This private retreat is surrounded by mature trees, creating a peaceful haven teeming with lots of wildlife. This well-maintained, open-floor rancher offers 3 bedrooms and 2.5 baths plus a den and office that could easily function as a fourth or even fifth bedroom. The beautiful kitchen boasts sleek white cabinetry, farm sink, a large island/breakfast bar and quartz countertops, adjoining dining room and a cozy living room complete with a pellet stove. You'll also appreciate the large laundry room, attic space for storage, a screened porch, and a patio, ideal for entertaining and/or relaxing. And that's not all! An exceptional bonus is an expansive 30x60 detached garage equipped with it's own electric meter, heat, air conditioning, and water. There's a two-car portion and a 30x35 space at the back, ready for you to customize to your liking (fantastic potential to convert into living space, such as an in-law suite). For extra storage and protection, there's also a large car/camper port. Come enjoy the Eastern Shore -fishing, crabbing piers, playgrounds, bike/walking trails, parks and so much more!
Zillow last checked: 8 hours ago
Listing updated: July 22, 2025 at 09:52am
Listed by:
Karen Clark 410-490-2183,
Clark & Co Realty, LLC
Bought with:
Wendy Oliver, 17673
Coldwell Banker Realty
Source: Bright MLS,MLS#: MDCM2005368
Facts & features
Interior
Bedrooms & bathrooms
- Bedrooms: 3
- Bathrooms: 3
- Full bathrooms: 2
- 1/2 bathrooms: 1
- Main level bathrooms: 3
- Main level bedrooms: 3
Primary bedroom
- Level: Main
Bedroom 2
- Level: Main
Bedroom 3
- Level: Main
Primary bathroom
- Level: Main
Den
- Level: Main
Dining room
- Level: Main
Kitchen
- Features: Breakfast Nook, Countertop(s) - Quartz, Kitchen - Electric Cooking
- Level: Main
Living room
- Features: Flooring - Luxury Vinyl Plank
- Level: Main
Office
- Level: Main
Screened porch
- Level: Main
Heating
- Heat Pump, Electric
Cooling
- Central Air, Ceiling Fan(s), Ductless, Electric
Appliances
- Included: Microwave, Dishwasher, Exhaust Fan, Ice Maker, Oven/Range - Electric, Refrigerator, Water Heater, Electric Water Heater
- Laundry: Has Laundry, Main Level, Dryer In Unit, Washer In Unit
Features
- Attic, Soaking Tub, Bathroom - Tub Shower, Bathroom - Walk-In Shower, Ceiling Fan(s), Dining Area, Entry Level Bedroom, Open Floorplan, Kitchen - Gourmet, Kitchen Island, Primary Bath(s), Upgraded Countertops, Walk-In Closet(s), Dry Wall, Cathedral Ceiling(s)
- Flooring: Luxury Vinyl
- Doors: Sliding Glass, Storm Door(s)
- Has basement: No
- Has fireplace: No
- Fireplace features: Pellet Stove
Interior area
- Total structure area: 4,584
- Total interior livable area: 2,379 sqft
- Finished area above ground: 2,379
- Finished area below ground: 0
Property
Parking
- Total spaces: 2
- Parking features: Garage Faces Front, Detached, Driveway
- Garage spaces: 2
- Has uncovered spaces: Yes
Accessibility
- Accessibility features: None
Features
- Levels: One
- Stories: 1
- Patio & porch: Patio, Screened, Screened Porch
- Exterior features: Sidewalks
- Pool features: None
Lot
- Size: 2.89 Acres
- Features: Backs to Trees, Front Yard, Pond, Private, Rural, Wooded
Details
- Additional structures: Above Grade, Below Grade, Outbuilding
- Parcel number: 0602033259
- Zoning: R
- Zoning description: Rural
- Special conditions: Standard
Construction
Type & style
- Home type: SingleFamily
- Architectural style: Ranch/Rambler
- Property subtype: Single Family Residence
Materials
- Vinyl Siding
- Foundation: Crawl Space
- Roof: Architectural Shingle
Condition
- Very Good
- New construction: No
- Year built: 2010
Utilities & green energy
- Sewer: Septic Exists
- Water: Well
Community & neighborhood
Security
- Security features: Smoke Detector(s)
Location
- Region: Goldsboro
- Subdivision: None Available
Other
Other facts
- Listing agreement: Exclusive Right To Sell
- Ownership: Fee Simple
Price history
| Date | Event | Price |
|---|---|---|
| 7/22/2025 | Sold | $565,000+0.9%$237/sqft |
Source: | ||
| 7/19/2025 | Pending sale | $559,900$235/sqft |
Source: | ||
| 6/27/2025 | Contingent | $559,900$235/sqft |
Source: | ||
| 6/11/2025 | Price change | $559,900-2.6%$235/sqft |
Source: | ||
| 5/17/2025 | Listed for sale | $575,000+30.7%$242/sqft |
Source: | ||
Public tax history
| Year | Property taxes | Tax assessment |
|---|---|---|
| 2025 | $4,040 +12.7% | $364,500 +11% |
| 2024 | $3,586 +6.4% | $328,400 +6.4% |
| 2023 | $3,371 +6.8% | $308,667 -6% |
Find assessor info on the county website
Neighborhood: 21636
Nearby schools
GreatSchools rating
- 7/10Greensboro Elementary SchoolGrades: PK-5Distance: 3.6 mi
- 4/10Lockerman Middle SchoolGrades: 6-8Distance: 9.3 mi
- 4/10North Caroline High SchoolGrades: 9-12Distance: 8 mi
Schools provided by the listing agent
- Middle: Lockerman
- High: Caroline
- District: Caroline County Public Schools
Source: Bright MLS. This data may not be complete. We recommend contacting the local school district to confirm school assignments for this home.
Get pre-qualified for a loan
At Zillow Home Loans, we can pre-qualify you in as little as 5 minutes with no impact to your credit score.An equal housing lender. NMLS #10287.
