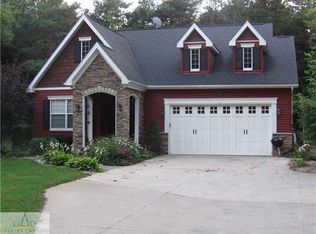Built in 2002, this home has 3 bedrooms, 3 full baths, an open floor plan, fireplace, cathedral ceilings, hardwood floors & finished basement with custom built wet bar and entertainment center. It has 2 egress windows, den/bedroom and full bath. Awesome for entertaining. 1.13 acre lot with mature shade, stamped concrete patio, master suite on main level with cathedral ceilings. There is a jetted tub in the master bath, private entrance from patio & walk in closet. Kitchen has Corian island and Corian counter tops & pantry. All doors have transome windows and all room have 10' ceilings.
This property is off market, which means it's not currently listed for sale or rent on Zillow. This may be different from what's available on other websites or public sources.
