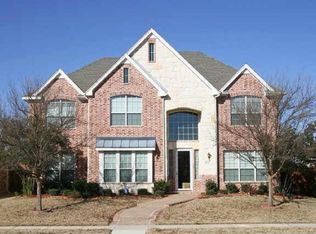Sold
Price Unknown
1519 Bethlehem Rd, Allen, TX 75002
3beds
2,170sqft
Single Family Residence
Built in 2002
7,405.2 Square Feet Lot
$468,300 Zestimate®
$--/sqft
$2,529 Estimated rent
Home value
$468,300
$440,000 - $496,000
$2,529/mo
Zestimate® history
Loading...
Owner options
Explore your selling options
What's special
Welcome to this stunning 3 bed, 2 bath home nestled in one of Allen’s most sought-after neighborhoods—just minutes from premier shopping, dining, and entertainment! Thoughtfully updated with a NEW water heater and fresh paint in 2025, plus a NEW roof and gutters in 2024, this home truly has it all! Backing to a peaceful greenbelt and featuring an oversized 2.5-car temperature-controlled garage with epoxy flooring, it combines comfort, space, and style. The spacious kitchen is a chef’s dream, complete with a center island gas cooktop, breakfast bar, stainless steel appliances, and sleek quartz countertops all flowing seamlessly into the open-concept living area, perfect for entertaining. Retreat to the expansive primary suite with dual sinks, a soaking tub, separate shower, and two walk-in closets. Two additional generously sized bedrooms, a dedicated dining room, and a versatile study, which can easily serve as a 4th bedroom. Step outside to a serene backyard oasis which features a storage shed & an oversized, partially covered patio ideal for relaxing, hosting guests, or letting pets and kids play. This location can't be beat! Walking distance to the neighborhood park and the new HEB! It's a MUST SEE! Zoned for the highly acclaimed Allen ISD!
Zillow last checked: 8 hours ago
Listing updated: June 25, 2025 at 01:09pm
Listed by:
Nicole Phelps 0771187 805-501-6318,
Coldwell Banker Apex, REALTORS 972-562-5400
Bought with:
Chen Kuo
United Real Estate
Source: NTREIS,MLS#: 20925335
Facts & features
Interior
Bedrooms & bathrooms
- Bedrooms: 3
- Bathrooms: 2
- Full bathrooms: 2
Primary bedroom
- Features: Ceiling Fan(s), Dual Sinks, Garden Tub/Roman Tub, Separate Shower, Walk-In Closet(s)
- Level: First
- Dimensions: 18 x 16
Bedroom
- Features: Ceiling Fan(s)
- Level: First
- Dimensions: 11 x 10
Bedroom
- Features: Ceiling Fan(s)
- Level: First
- Dimensions: 12 x 9
Breakfast room nook
- Level: First
- Dimensions: 9 x 8
Dining room
- Level: First
- Dimensions: 13 x 10
Kitchen
- Features: Breakfast Bar, Built-in Features, Kitchen Island, Pantry, Stone Counters
- Level: First
- Dimensions: 15 x 10
Living room
- Features: Ceiling Fan(s), Fireplace
- Level: First
- Dimensions: 21 x 13
Office
- Features: Ceiling Fan(s)
- Level: First
- Dimensions: 12 x 10
Utility room
- Features: Built-in Features
- Level: First
- Dimensions: 8 x 5
Heating
- Central, Electric
Cooling
- Central Air, Ceiling Fan(s), Electric
Appliances
- Included: Some Gas Appliances, Dishwasher, Gas Cooktop, Disposal, Gas Water Heater, Microwave, Plumbed For Gas
- Laundry: Laundry in Utility Room
Features
- Decorative/Designer Lighting Fixtures, High Speed Internet, Cable TV, Walk-In Closet(s)
- Flooring: Carpet, Ceramic Tile, Wood
- Has basement: No
- Number of fireplaces: 1
- Fireplace features: Gas Log, Gas Starter
Interior area
- Total interior livable area: 2,170 sqft
Property
Parking
- Total spaces: 2
- Parking features: Garage, Garage Faces Rear
- Attached garage spaces: 2
Features
- Levels: One
- Stories: 1
- Patio & porch: Covered
- Exterior features: Rain Gutters, Storage
- Pool features: None
- Fencing: Wood
Lot
- Size: 7,405 sqft
- Features: Interior Lot, Landscaped, Few Trees
Details
- Parcel number: R437800E02101
Construction
Type & style
- Home type: SingleFamily
- Architectural style: Traditional,Detached
- Property subtype: Single Family Residence
Materials
- Brick
- Foundation: Slab
- Roof: Composition
Condition
- Year built: 2002
Utilities & green energy
- Sewer: Public Sewer
- Water: Public
- Utilities for property: Sewer Available, Water Available, Cable Available
Community & neighborhood
Security
- Security features: Fire Alarm
Location
- Region: Allen
- Subdivision: Spring Meadow
HOA & financial
HOA
- Has HOA: Yes
- HOA fee: $269 annually
- Services included: All Facilities, Association Management
- Association name: Spring Meadow HOA
- Association phone: 214-378-1112
Other
Other facts
- Listing terms: Cash,Conventional,FHA,VA Loan
Price history
| Date | Event | Price |
|---|---|---|
| 6/23/2025 | Sold | -- |
Source: NTREIS #20925335 Report a problem | ||
| 5/30/2025 | Pending sale | $490,000$226/sqft |
Source: NTREIS #20925335 Report a problem | ||
| 5/21/2025 | Contingent | $490,000$226/sqft |
Source: NTREIS #20925335 Report a problem | ||
| 5/7/2025 | Listed for sale | $490,000+46.3%$226/sqft |
Source: NTREIS #20925335 Report a problem | ||
| 9/23/2020 | Listing removed | $335,000$154/sqft |
Source: Keller Williams Realty #14417787 Report a problem | ||
Public tax history
| Year | Property taxes | Tax assessment |
|---|---|---|
| 2025 | -- | $464,266 +10% |
| 2024 | $6,136 +10.9% | $422,060 +10% |
| 2023 | $5,531 -13% | $383,691 +10% |
Find assessor info on the county website
Neighborhood: Spring Meadow
Nearby schools
GreatSchools rating
- 8/10James And Margie Marion Elementary SchoolGrades: PK-6Distance: 0.8 mi
- 9/10Walter & Lois Curtis Middle SchoolGrades: 7-8Distance: 1.8 mi
- 8/10Allen High SchoolGrades: 9-12Distance: 1 mi
Schools provided by the listing agent
- Elementary: Olson
- Middle: Curtis
- High: Allen
- District: Allen ISD
Source: NTREIS. This data may not be complete. We recommend contacting the local school district to confirm school assignments for this home.
Get a cash offer in 3 minutes
Find out how much your home could sell for in as little as 3 minutes with a no-obligation cash offer.
Estimated market value$468,300
Get a cash offer in 3 minutes
Find out how much your home could sell for in as little as 3 minutes with a no-obligation cash offer.
Estimated market value
$468,300
