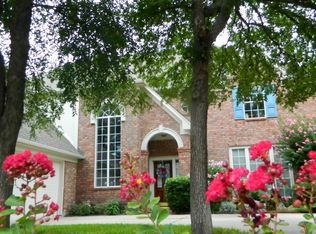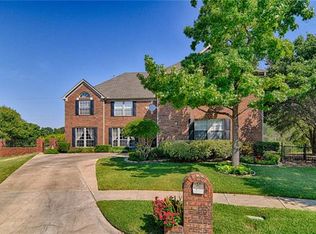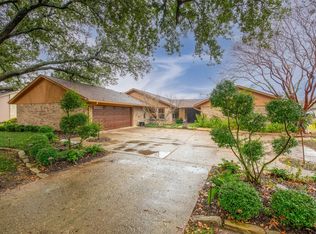Sold on 07/21/25
Price Unknown
1519 Crowley Rd, Arlington, TX 76012
4beds
2,824sqft
Single Family Residence
Built in 1991
0.58 Acres Lot
$-- Zestimate®
$--/sqft
$3,028 Estimated rent
Home value
Not available
Estimated sales range
Not available
$3,028/mo
Zestimate® history
Loading...
Owner options
Explore your selling options
What's special
Welcome to this spacious, single story 4-bedroom, 2.5-bath home with a huge .5 acre lot on a quiet cul-de-sac. Located in NW Arlington in Waterway Park North, this home backs up to a greenbelt and walking trail overlooking Village Creek.
The home has been thoughtfully updated with all-new luxury vinyl plank flooring, fresh paint inside and out, and all-new light fixtures. The kitchen has been completely redone with quartz countertops, soft-close cabinets, and new appliances. All bathrooms have also been fully updated with a clean, modern look.
Major updates include a new roof, a new retaining wall, and foundation repairs with a lifetime warranty for peace of mind. The exterior has been freshly landscaped, and the two-car garage provides plenty of storage space.
If you’re looking for a move-in-ready home with space, privacy, and access to nature, this one checks all the boxes.
Zillow last checked: 8 hours ago
Listing updated: July 23, 2025 at 06:56pm
Listed by:
Nadia Fakih 0735683 214-436-3778,
Compass RE Texas, LLC 469-210-8288,
Dani Tac Tac 0727558 214-436-3778,
Compass RE Texas, LLC
Bought with:
Rhonda Attaway
RE/MAX Associates of Mansfield
Source: NTREIS,MLS#: 20967902
Facts & features
Interior
Bedrooms & bathrooms
- Bedrooms: 4
- Bathrooms: 3
- Full bathrooms: 2
- 1/2 bathrooms: 1
Primary bedroom
- Level: First
- Dimensions: 15 x 20
Bedroom
- Level: First
- Dimensions: 11 x 13
Bedroom
- Level: First
- Dimensions: 11 x 14
Bedroom
- Level: First
- Dimensions: 12 x 16
Breakfast room nook
- Level: First
- Dimensions: 12 x 11
Dining room
- Level: First
- Dimensions: 17 x 11
Family room
- Features: Fireplace
- Level: First
- Dimensions: 13 x 24
Kitchen
- Level: First
- Dimensions: 12 x 15
Living room
- Level: First
- Dimensions: 19 x 16
Heating
- Central
Cooling
- Central Air, Ceiling Fan(s), Electric
Appliances
- Included: Dishwasher, Disposal
- Laundry: Laundry in Utility Room
Features
- Dry Bar, Decorative/Designer Lighting Fixtures, Eat-in Kitchen, Granite Counters, Kitchen Island, Open Floorplan, Walk-In Closet(s)
- Flooring: Luxury Vinyl Plank
- Has basement: No
- Number of fireplaces: 1
- Fireplace features: Living Room
Interior area
- Total interior livable area: 2,824 sqft
Property
Parking
- Total spaces: 2
- Parking features: Garage, Garage Door Opener
- Attached garage spaces: 2
Features
- Levels: One
- Stories: 1
- Pool features: None
Lot
- Size: 0.58 Acres
- Features: Back Yard, Cul-De-Sac, Backs to Greenbelt/Park, Lawn, Landscaped
Details
- Parcel number: 06085423
Construction
Type & style
- Home type: SingleFamily
- Architectural style: Traditional,Detached
- Property subtype: Single Family Residence
Materials
- Brick
- Foundation: Slab
- Roof: Shingle
Condition
- Year built: 1991
Utilities & green energy
- Sewer: Public Sewer
- Water: Public
- Utilities for property: Sewer Available, Water Available
Community & neighborhood
Location
- Region: Arlington
- Subdivision: Waterway Park North
HOA & financial
HOA
- Has HOA: Yes
- HOA fee: $500 annually
- Services included: Association Management
- Association name: Waterway Park North HOA
- Association phone: 214-265-6447
Price history
| Date | Event | Price |
|---|---|---|
| 7/21/2025 | Sold | -- |
Source: NTREIS #20967902 Report a problem | ||
| 6/28/2025 | Pending sale | $575,000$204/sqft |
Source: NTREIS #20967902 Report a problem | ||
| 6/21/2025 | Contingent | $575,000$204/sqft |
Source: NTREIS #20967902 Report a problem | ||
| 6/12/2025 | Listed for sale | $575,000$204/sqft |
Source: NTREIS #20967902 Report a problem | ||
Public tax history
| Year | Property taxes | Tax assessment |
|---|---|---|
| 2024 | $1,983 -30.6% | $443,093 +4.2% |
| 2023 | $2,858 -3.2% | $425,283 +21% |
| 2022 | $2,953 +2.5% | $351,450 +11.6% |
Find assessor info on the county website
Neighborhood: West
Nearby schools
GreatSchools rating
- 3/10Pope Elementary SchoolGrades: PK-6Distance: 0.8 mi
- 5/10Shackelford Junior High SchoolGrades: 7-8Distance: 1.5 mi
- 2/10Lamar High SchoolGrades: 9-12Distance: 1.8 mi
Schools provided by the listing agent
- Elementary: Pope
- High: Lamar
- District: Arlington ISD
Source: NTREIS. This data may not be complete. We recommend contacting the local school district to confirm school assignments for this home.


