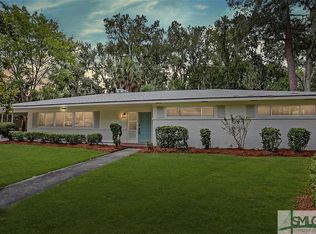Video Tour Coming Soon! Wonderful opportunity to live in desirable Magnolia Park in midtown Savannah. Completely updated in 2015 this adorable home is turnkey and ready for its next family. The home sits on a quiet street with no through traffic amongst beautiful oaks. 3 Large bedrooms and 2 bathrooms, master with ensuite. Living room features a fireplace with elegant marble mantle. The kitchen has white maple cabinets, stainless steel appliances and custom island great for entertaining, opening to the dining and den/family room. Boasting Savannah grey brick fireplace and custom build-in cabinets. Walk outside to a huge deck and privacy fenced back yard. Climate controlled garage. Walk to Lake Mayer on the new walking trail, jump on Truman Parkway to get to downtown or southside in minutes, convenient to Memorial and Candler hospital, Twelve Oaks, Habersham Village, shopping malls & Tybee Island beach in 25 minutes. No HOA.
This property is off market, which means it's not currently listed for sale or rent on Zillow. This may be different from what's available on other websites or public sources.
