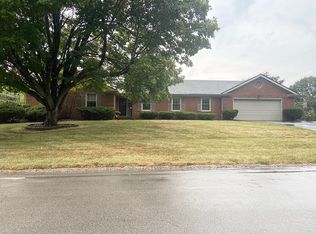Sold for $316,250 on 09/15/25
$316,250
1519 Gaidry Rd, Lexington, KY 40505
3beds
2,463sqft
Single Family Residence
Built in 1973
0.34 Acres Lot
$300,600 Zestimate®
$128/sqft
$2,226 Estimated rent
Home value
$300,600
$286,000 - $316,000
$2,226/mo
Zestimate® history
Loading...
Owner options
Explore your selling options
What's special
Charming brick ranch priced below appraisal offers a chance to renovate and build equity in a neighborhood where homes often exceed $400K. Enjoy one-level living with 3 beds, 2.5 baths, and a large, level lot. The semi-formal layout includes a spacious family room, formal dining, and a kitchen open to a cozy living area with a masonry fireplace, leading to a sunroom overlooking the fenced backyard. Some walls could be reworked to create a modern open layout. An office has been added in the oversized 2-car garage but can be converted back. Updates include kitchen appliances, solid surface countertops, remodeled primary ensuite, newer A/C, and roof. The fully fenced yard is ideal for entertaining, pets, or gardening. Located in a quiet, established area just minutes from shopping, dining, and entertainment with easy access to major roads. Don't miss this opportunity—Schedule your viewing today and call this house your new home! *Virtual Staging used in some photos*
Zillow last checked: 8 hours ago
Listing updated: October 15, 2025 at 10:18pm
Listed by:
Sean A McGovern 859-619-6146,
RE/MAX Creative Realty
Bought with:
Sean A McGovern, 192228
RE/MAX Creative Realty
Source: Imagine MLS,MLS#: 25016699
Facts & features
Interior
Bedrooms & bathrooms
- Bedrooms: 3
- Bathrooms: 3
- Full bathrooms: 2
- 1/2 bathrooms: 1
Primary bedroom
- Level: First
Bedroom 1
- Level: First
Bedroom 2
- Level: First
Bathroom 1
- Description: Full Bath, Ensuite
- Level: First
Bathroom 2
- Description: Full Bath, Spare
- Level: First
Bathroom 3
- Description: Half Bath
- Level: First
Bonus room
- Description: Sunroom
- Level: First
Dining room
- Level: First
Dining room
- Level: First
Family room
- Level: First
Family room
- Level: First
Kitchen
- Level: First
Living room
- Level: First
Living room
- Level: First
Office
- Description: Garage conversion
- Level: First
Heating
- Forced Air, Natural Gas
Cooling
- Electric
Appliances
- Included: Dryer, Disposal, Dishwasher, Microwave, Refrigerator, Washer, Range
- Laundry: Electric Dryer Hookup, Main Level, Washer Hookup
Features
- Breakfast Bar, Entrance Foyer, Master Downstairs, Ceiling Fan(s)
- Flooring: Carpet, Laminate, Tile, Vinyl
- Doors: Storm Door(s)
- Windows: Insulated Windows, Screens
- Basement: Crawl Space,Sump Pump
- Has fireplace: Yes
- Fireplace features: Family Room, Gas Log, Masonry
Interior area
- Total structure area: 2,463
- Total interior livable area: 2,463 sqft
- Finished area above ground: 2,463
- Finished area below ground: 0
Property
Parking
- Total spaces: 1
- Parking features: Attached Garage, Driveway, Garage Door Opener, Garage Faces Front
- Garage spaces: 1
- Has uncovered spaces: Yes
Features
- Levels: One
- Patio & porch: Patio, Porch
- Fencing: Chain Link,Wood
- Has view: Yes
- View description: Neighborhood
Lot
- Size: 0.34 Acres
Details
- Parcel number: 14665895
Construction
Type & style
- Home type: SingleFamily
- Architectural style: Ranch
- Property subtype: Single Family Residence
Materials
- Brick Veneer, HardiPlank Type
- Foundation: Block
- Roof: Dimensional Style
Condition
- New construction: No
- Year built: 1973
Utilities & green energy
- Sewer: Public Sewer
- Water: Public
- Utilities for property: Electricity Connected, Natural Gas Connected, Sewer Connected, Water Connected
Community & neighborhood
Security
- Security features: Security System Owned
Community
- Community features: Park
Location
- Region: Lexington
- Subdivision: Eastland
Price history
| Date | Event | Price |
|---|---|---|
| 9/15/2025 | Sold | $316,250+5.4%$128/sqft |
Source: | ||
| 9/12/2025 | Pending sale | $300,000$122/sqft |
Source: | ||
| 8/2/2025 | Contingent | $300,000$122/sqft |
Source: | ||
| 8/1/2025 | Listed for sale | $300,000+97.4%$122/sqft |
Source: | ||
| 3/26/2004 | Sold | $152,000$62/sqft |
Source: | ||
Public tax history
| Year | Property taxes | Tax assessment |
|---|---|---|
| 2022 | $1,884 | $188,000 |
| 2021 | $1,884 -0.8% | $188,000 |
| 2020 | $1,899 | $188,000 |
Find assessor info on the county website
Neighborhood: Eastland Park-Dixie Plantation
Nearby schools
GreatSchools rating
- 4/10Yates Elementary SchoolGrades: PK-5Distance: 0.4 mi
- 2/10Crawford Middle SchoolGrades: 6-8Distance: 1 mi
- 8/10Frederick Douglass High SchoolGrades: 9-12Distance: 0.8 mi
Schools provided by the listing agent
- Elementary: Yates
- Middle: Crawford
- High: Frederick Douglass
Source: Imagine MLS. This data may not be complete. We recommend contacting the local school district to confirm school assignments for this home.

Get pre-qualified for a loan
At Zillow Home Loans, we can pre-qualify you in as little as 5 minutes with no impact to your credit score.An equal housing lender. NMLS #10287.
