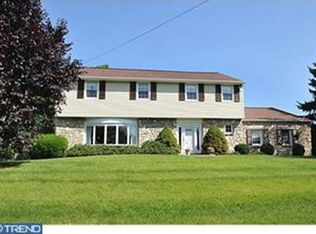Sold for $725,000
$725,000
1519 Norristown Rd, Ambler, PA 19002
4beds
2,316sqft
Single Family Residence
Built in 1969
0.79 Acres Lot
$741,600 Zestimate®
$313/sqft
$3,558 Estimated rent
Home value
$741,600
$690,000 - $801,000
$3,558/mo
Zestimate® history
Loading...
Owner options
Explore your selling options
What's special
This home radiates good vibes. From the moment you step inside, you’ll feel it—natural light pouring in, open spaces made for connection, and thoughtful updates that blend comfort with style. The kitchen? It’s the heart of the home, perfect for Sunday pancakes, late-night laughs, and everything in between. The flow is easy and intentional, with room to grow, entertain, or just breathe. Outside, the backyard feels like your own private sanctuary—peaceful, spacious, and ready for summer BBQs, stargazing nights, or morning coffee on the deck. This isn’t just a house—it’s a place where memories are made, love grows, and life feels good. Welcome to the next chapter of your story.
Zillow last checked: 8 hours ago
Listing updated: June 21, 2025 at 09:13am
Listed by:
Justin Heath 215-808-7425,
Real of Pennsylvania,
Co-Listing Agent: Ryan T Cavanaugh 609-647-6284,
Real of Pennsylvania
Bought with:
Michael Newns, 2299048
RE/MAX Keystone
Source: Bright MLS,MLS#: PAMC2139012
Facts & features
Interior
Bedrooms & bathrooms
- Bedrooms: 4
- Bathrooms: 3
- Full bathrooms: 2
- 1/2 bathrooms: 1
- Main level bathrooms: 1
Basement
- Area: 0
Heating
- Baseboard, Oil
Cooling
- Central Air, Electric
Appliances
- Included: Cooktop, Microwave, Built-In Range, Dishwasher, Disposal, Dryer, Washer, Instant Hot Water
Features
- Attic, Attic/House Fan, Dry Wall
- Flooring: Wood, Ceramic Tile
- Basement: Unfinished
- Number of fireplaces: 1
Interior area
- Total structure area: 2,316
- Total interior livable area: 2,316 sqft
- Finished area above ground: 2,316
- Finished area below ground: 0
Property
Parking
- Total spaces: 2
- Parking features: Garage Door Opener, Inside Entrance, Asphalt, Attached
- Attached garage spaces: 2
- Has uncovered spaces: Yes
- Details: Garage Sqft: 220
Accessibility
- Accessibility features: None
Features
- Levels: Two
- Stories: 2
- Pool features: None
- Fencing: Wood
Lot
- Size: 0.79 Acres
- Dimensions: 125.00 x 0.00
Details
- Additional structures: Above Grade, Below Grade
- Parcel number: 540012256002
- Zoning: A
- Special conditions: Standard
Construction
Type & style
- Home type: SingleFamily
- Architectural style: Colonial
- Property subtype: Single Family Residence
Materials
- Vinyl Siding
- Foundation: Block
- Roof: Shingle
Condition
- New construction: No
- Year built: 1969
Utilities & green energy
- Electric: 200+ Amp Service
- Sewer: Public Sewer
- Water: Public
Community & neighborhood
Location
- Region: Ambler
- Subdivision: None Available
- Municipality: UPPER DUBLIN TWP
Other
Other facts
- Listing agreement: Exclusive Right To Sell
- Ownership: Fee Simple
Price history
| Date | Event | Price |
|---|---|---|
| 6/17/2025 | Sold | $725,000+3.6%$313/sqft |
Source: | ||
| 6/11/2025 | Pending sale | $699,900$302/sqft |
Source: | ||
| 5/12/2025 | Contingent | $699,900$302/sqft |
Source: | ||
| 5/9/2025 | Listed for sale | $699,900+35.9%$302/sqft |
Source: | ||
| 6/28/2021 | Sold | $515,000-1.9%$222/sqft |
Source: | ||
Public tax history
| Year | Property taxes | Tax assessment |
|---|---|---|
| 2025 | $11,212 +2.9% | $225,890 |
| 2024 | $10,891 | $225,890 |
| 2023 | $10,891 +3.5% | $225,890 |
Find assessor info on the county website
Neighborhood: 19002
Nearby schools
GreatSchools rating
- 8/10Maple Glen El SchoolGrades: K-5Distance: 1.4 mi
- 7/10Sandy Run Middle SchoolGrades: 6-8Distance: 3.8 mi
- 9/10Upper Dublin High SchoolGrades: 9-12Distance: 1.8 mi
Schools provided by the listing agent
- District: Upper Dublin
Source: Bright MLS. This data may not be complete. We recommend contacting the local school district to confirm school assignments for this home.
Get a cash offer in 3 minutes
Find out how much your home could sell for in as little as 3 minutes with a no-obligation cash offer.
Estimated market value$741,600
Get a cash offer in 3 minutes
Find out how much your home could sell for in as little as 3 minutes with a no-obligation cash offer.
Estimated market value
$741,600
