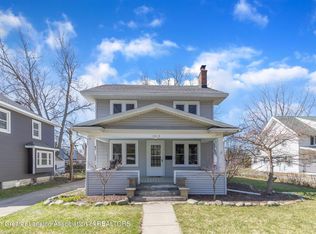Sold for $255,000 on 06/25/25
$255,000
1519 Osborn Rd, Lansing, MI 48915
3beds
1,400sqft
Single Family Residence
Built in 1917
0.28 Acres Lot
$260,500 Zestimate®
$182/sqft
$1,834 Estimated rent
Home value
$260,500
$237,000 - $287,000
$1,834/mo
Zestimate® history
Loading...
Owner options
Explore your selling options
What's special
Come sit on the covered front porch swing & stay awhile! Enter the foyer & the hardwood floors greet you amongst all the add'l amenities; an expansive living rm w/ a fireplace are perfect for entertaining. Formal dining area w/ craftsman style windows. Updated & modern kitchen w/ SS appliances, pantry, butcher block countertops & storage are a chef's dream. The 2nd floor space includes 3 bdrms & a large tiled bath with a double vanity. The 3rd floor attic could be future living space. Basement features laundry, newer water heater & HVAC along with storage. Exterior bonuses are an extra deep lot, garage, rear patio area , covered front porch w/ swing, paved drive, fenced backyard & mature landscaping. This house is a home. Come tour & see all that this one offers.
Zillow last checked: 8 hours ago
Listing updated: July 02, 2025 at 03:54am
Listed by:
Zachary Soderberg 517-927-2256,
Five Star Real Estate - Potterville
Bought with:
Genia Beckman, 6501389511
Century 21 Affiliated
Source: Greater Lansing AOR,MLS#: 288438
Facts & features
Interior
Bedrooms & bathrooms
- Bedrooms: 3
- Bathrooms: 2
- Full bathrooms: 1
- 1/2 bathrooms: 1
Primary bedroom
- Description: Hardwood floors
- Level: Second
- Area: 136.3 Square Feet
- Dimensions: 14.5 x 9.4
Bedroom 2
- Description: Hardwood floors / safe in closet
- Level: Second
- Area: 129.05 Square Feet
- Dimensions: 14.5 x 8.9
Bedroom 3
- Description: Carpet
- Level: Second
- Area: 113.92 Square Feet
- Dimensions: 12.8 x 8.9
Basement
- Description: Laundry/ storage / Newer Mechanicals
- Level: Basement
- Area: 660 Square Feet
- Dimensions: 30 x 22
Bonus room
- Description: Future Living Space/ Storage / Walk up access
- Level: Third
- Area: 660 Square Feet
- Dimensions: 30 x 22
Dining room
- Description: Wainscotting / craftsman window/ hardwood flr
- Level: First
- Area: 153.76 Square Feet
- Dimensions: 12.4 x 12.4
Kitchen
- Description: SS/ Tile flr / Cabinets/ Storage / butcher block countertops / pantry
- Level: First
- Area: 154.16 Square Feet
- Dimensions: 16.4 x 9.4
Living room
- Description: Fireplace/ hardwood flr/ natural light
- Level: First
- Area: 266.6 Square Feet
- Dimensions: 21.5 x 12.4
Heating
- Fireplace(s), Forced Air, Natural Gas
Cooling
- Central Air
Appliances
- Included: Disposal, Gas Water Heater, Microwave, Stainless Steel Appliance(s), Washer/Dryer, Refrigerator, Gas Range, Dishwasher
- Laundry: In Basement
Features
- Double Vanity, Eat-in Kitchen, Entrance Foyer, High Ceilings, Pantry, Storage
- Flooring: Carpet, Ceramic Tile, Combination, Wood
- Windows: Window Treatments
- Basement: Concrete,Full,Walk-Up Access
- Number of fireplaces: 1
- Fireplace features: Living Room, Wood Burning
Interior area
- Total structure area: 2,060
- Total interior livable area: 1,400 sqft
- Finished area above ground: 1,400
- Finished area below ground: 0
Property
Parking
- Total spaces: 1.5
- Parking features: Detached, Driveway, Garage, Garage Faces Front
- Garage spaces: 1.5
- Has uncovered spaces: Yes
Features
- Levels: Two
- Stories: 2
- Entry location: FRONT DOOR
- Patio & porch: Covered, Front Porch, Patio
- Exterior features: Lighting, Rain Gutters, Storage
- Fencing: Back Yard,Fenced,Perimeter,Vinyl,Wrought Iron
- Has view: Yes
- View description: Neighborhood
Lot
- Size: 0.28 Acres
- Dimensions: 55 x 220
- Features: Back Yard, City Lot, Corners Marked, Front Yard, Landscaped, Rectangular Lot
Details
- Foundation area: 660
- Parcel number: 33010117136141
- Zoning description: Zoning
Construction
Type & style
- Home type: SingleFamily
- Architectural style: Traditional
- Property subtype: Single Family Residence
Materials
- Vinyl Siding
- Roof: Shingle
Condition
- Updated/Remodeled
- New construction: No
- Year built: 1917
Details
- Warranty included: Yes
Utilities & green energy
- Electric: 100 Amp Service, Circuit Breakers
- Sewer: Public Sewer
- Water: Public
Community & neighborhood
Security
- Security features: Security System Owned, Smoke Detector(s)
Location
- Region: Lansing
- Subdivision: Espanore Addition
Other
Other facts
- Listing terms: Cash,Conventional
- Road surface type: Asphalt
Price history
| Date | Event | Price |
|---|---|---|
| 6/25/2025 | Sold | $255,000+2%$182/sqft |
Source: | ||
| 5/29/2025 | Pending sale | $249,900$179/sqft |
Source: | ||
| 5/27/2025 | Listed for sale | $249,900+17.9%$179/sqft |
Source: | ||
| 8/8/2023 | Sold | $212,000+4%$151/sqft |
Source: Public Record Report a problem | ||
| 7/1/2023 | Pending sale | $203,900$146/sqft |
Source: Owner Report a problem | ||
Public tax history
| Year | Property taxes | Tax assessment |
|---|---|---|
| 2024 | $4,553 | $78,500 +5.8% |
| 2023 | -- | $74,200 +5% |
| 2022 | -- | $70,700 +6.5% |
Find assessor info on the county website
Neighborhood: Westside
Nearby schools
GreatSchools rating
- NARiddle Elementary SchoolGrades: PK-3Distance: 0.4 mi
- 4/10J.W. Sexton High SchoolGrades: 7-12Distance: 0.3 mi
- 2/10Lewton SchoolGrades: PK-7Distance: 2 mi
Schools provided by the listing agent
- High: Lansing
Source: Greater Lansing AOR. This data may not be complete. We recommend contacting the local school district to confirm school assignments for this home.

Get pre-qualified for a loan
At Zillow Home Loans, we can pre-qualify you in as little as 5 minutes with no impact to your credit score.An equal housing lender. NMLS #10287.
Sell for more on Zillow
Get a free Zillow Showcase℠ listing and you could sell for .
$260,500
2% more+ $5,210
With Zillow Showcase(estimated)
$265,710