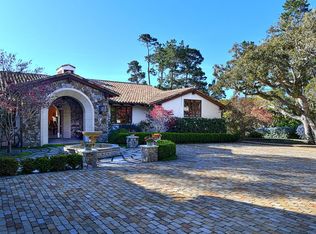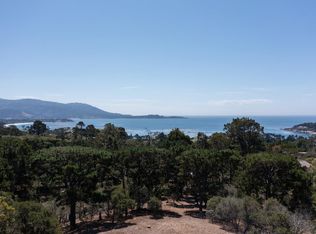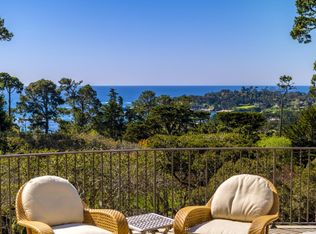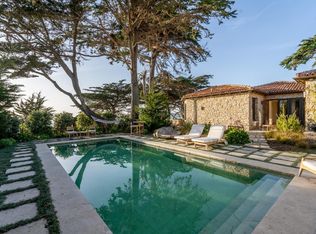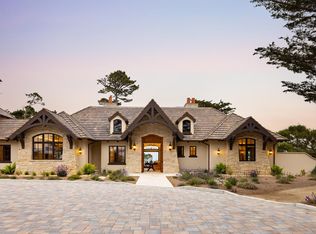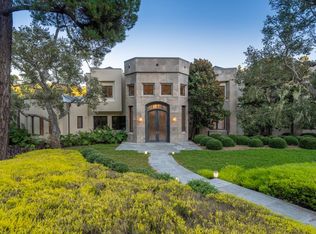Perched on a gated one-acre parcel near The Lodge at Pebble Beach, this exceptional ocean-view estate offers a lifestyle defined by coastal beauty, privacy, and proximity to world-class amenities. Sweeping vistas span Point Lobos, Stillwater Cove, Carmel Bay, Carmel Beach, and Pebble Beach Golf Links, with dynamic white-water views and waves crashing along the shoreline visible from most rooms, each offering its own distinct perspective of the coastline and surrounding landscape. The apx 8,087 sq ft residence features a main level with soaring open-beam ceilings, stone floors, multiple fireplaces, and an expansive open-concept design ideal for both relaxed coastal living and elegant entertaining. A gourmet kitchen with custom cabinetry, dual refrigerators, dedicated freezer, and butler's pantry supports effortless hosting. The ocean-view primary suite offers a spa-like bath and tranquil retreat. The lower level includes a family room with wine bar and cellar, theater, fitness room, and four guest suites. Elevator access, two garages accommodating four cars, lush landscaped grounds, and close proximity to beaches, golf, dining, and Carmel-by-the-Sea complete this rare Pebble Beach offering.
For sale
$19,995,000
1519 Riata Rd, Pebble Beach, CA 93953
5beds
8,087sqft
Est.:
Single Family Residence, Residential
Built in 2008
1.03 Acres Lot
$19,066,800 Zestimate®
$2,472/sqft
$-- HOA
What's special
Elevator accessExceptional ocean-view estateFitness roomTranquil retreatSpa-like bathFour guest suitesExpansive open-concept design
- 17 days |
- 2,231 |
- 59 |
Zillow last checked: 8 hours ago
Listing updated: February 16, 2026 at 05:27am
Listed by:
Monterey Peninsula Home Team 70000352 831-313-2289,
KW Coastal Estates 831-622-6200
Source: MLSListings Inc,MLS#: ML82034121
Tour with a local agent
Facts & features
Interior
Bedrooms & bathrooms
- Bedrooms: 5
- Bathrooms: 8
- Full bathrooms: 5
- 1/2 bathrooms: 3
Rooms
- Room types: Bonus Room, Great Room, Laundry, Media Room, Office, Utility Room
Bedroom
- Features: GroundFloorBedroom, PrimarySuiteRetreat, PrimarySuiteRetreat2plus, WalkinCloset, PrimaryBedroomonGroundFloor, PrimaryBedroom2plus
Bathroom
- Features: PrimaryTubwJets, ShowerandTub, StallShower2plus, Stone, TubinPrimaryBedroom, TubwJets, Tubs2plus, FullonGroundFloor
Dining room
- Features: BreakfastBar, BreakfastNook, FormalDiningRoom
Family room
- Features: KitchenFamilyRoomCombo, SeparateFamilyRoom
Kitchen
- Features: _220VoltOutlet, Countertop_Granite
Heating
- Gas, Radiant Floor
Cooling
- None
Appliances
- Included: Gas Cooktop, Dishwasher, Disposal, Range Hood, Ice Maker, Washer/Dryer
- Laundry: Gas Dryer Hookup, Tub/Sink, Inside
Features
- High Ceilings, Vaulted Ceiling(s), Video Audio System, Wet Bar, Floor Drain, Open Beam Ceiling, Walk-In Closet(s), Security Gate
- Flooring: Carpet, Hardwood, Stone, Travertine
- Number of fireplaces: 4
- Fireplace features: Family Room, Gas, Gas Log, Gas Starter, Living Room, Primary Bedroom, Other Location, Two Way
Interior area
- Total structure area: 8,087
- Total interior livable area: 8,087 sqft
Video & virtual tour
Property
Parking
- Total spaces: 4
- Parking features: Attached, Detached, Electric Vehicle Charging Station(s), Electric Gate, Garage Door Opener, Guest
- Attached garage spaces: 4
Features
- Patio & porch: Balcony/Patio, Deck
- Exterior features: Back Yard, Barbecue, Fenced, Drought Tolerant Plants
- Fencing: Perimeter,Gate,Mixed Height Type,Not Surveyed,Wood
- Has view: Yes
- View description: Bay, City Lights, Forest/Woods, Golf Course, Hills, Mountain(s), Ocean, Valley, Water
- Has water view: Yes
- Water view: Bay,Ocean,Water
Lot
- Size: 1.03 Acres
- Features: Sloped Up
Details
- Parcel number: 008341007000
- Zoning: R1
- Special conditions: Standard
Construction
Type & style
- Home type: SingleFamily
- Architectural style: Spanish
- Property subtype: Single Family Residence, Residential
Materials
- Foundation: Slab
- Roof: Composition, Tile
Condition
- New construction: No
- Year built: 2008
Utilities & green energy
- Gas: NaturalGas, PublicUtilities
- Utilities for property: Natural Gas Available, Public Utilities
Community & HOA
Location
- Region: Pebble Beach
Financial & listing details
- Price per square foot: $2,472/sqft
- Tax assessed value: $11,875,583
- Annual tax amount: $125,618
- Date on market: 2/6/2026
- Listing agreement: ExclusiveRightToSell
- Listing terms: CashorConventionalLoan
Estimated market value
$19,066,800
$17.92M - $20.02M
$8,193/mo
Price history
Price history
| Date | Event | Price |
|---|---|---|
| 2/7/2026 | Listed for sale | $19,995,000+54.4%$2,472/sqft |
Source: | ||
| 12/4/2020 | Listing removed | $12,950,000$1,601/sqft |
Source: KW Coastal Estates #ML81781286 Report a problem | ||
| 2/4/2020 | Listed for sale | $12,950,000+549.1%$1,601/sqft |
Source: KW Coastal Estates #ML81781286 Report a problem | ||
| 12/20/2004 | Sold | $1,995,000+202.3%$247/sqft |
Source: Public Record Report a problem | ||
| 4/1/2003 | Sold | $660,000+5.6%$82/sqft |
Source: Public Record Report a problem | ||
| 8/23/1996 | Sold | $625,000$77/sqft |
Source: Public Record Report a problem | ||
Public tax history
Public tax history
| Year | Property taxes | Tax assessment |
|---|---|---|
| 2025 | $125,618 +3% | $11,875,583 +2% |
| 2024 | $121,960 +0.4% | $11,642,729 +2% |
| 2023 | $121,451 +3.4% | $11,414,441 +2% |
| 2022 | $117,415 +1.1% | $11,190,630 +2% |
| 2021 | $116,178 +2.2% | $10,971,207 +1% |
| 2020 | $113,662 +2% | $10,858,712 +2% |
| 2019 | $111,439 +1.9% | $10,645,797 +2% |
| 2018 | $109,326 | $10,437,056 +2% |
| 2017 | -- | $10,232,409 +2% |
| 2016 | -- | $10,031,775 +1.5% |
| 2015 | -- | $9,881,090 +2% |
| 2014 | -- | $9,687,534 +2.5% |
| 2012 | -- | $9,454,661 +2% |
| 2011 | -- | $9,269,276 +0.8% |
| 2010 | -- | $9,200,000 +127.1% |
| 2008 | -- | $4,050,207 +24.3% |
| 2007 | -- | $3,258,900 +60.2% |
| 2006 | -- | $2,034,900 +2% |
| 2005 | -- | $1,995,000 +196.7% |
| 2004 | -- | $672,322 -4.3% |
| 2003 | -- | $702,816 +2% |
| 2002 | -- | $689,036 +2% |
| 2001 | $6,885 | $675,526 +2% |
| 2000 | -- | $662,280 |
Find assessor info on the county website
BuyAbility℠ payment
Est. payment
$115,781/mo
Principal & interest
$97452
Property taxes
$18329
Climate risks
Neighborhood: 93953
Nearby schools
GreatSchools rating
- 9/10Carmel River Elementary SchoolGrades: K-5Distance: 2.5 mi
- 7/10Carmel Middle SchoolGrades: 6-8Distance: 3.4 mi
- 10/10Carmel High SchoolGrades: 9-12Distance: 2.3 mi
Schools provided by the listing agent
- District: CarmelUnified
Source: MLSListings Inc. This data may not be complete. We recommend contacting the local school district to confirm school assignments for this home.
