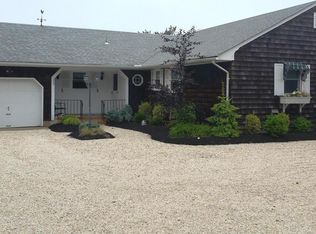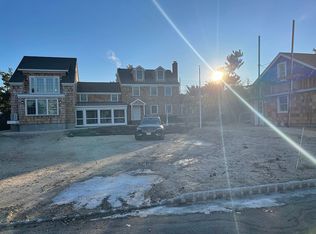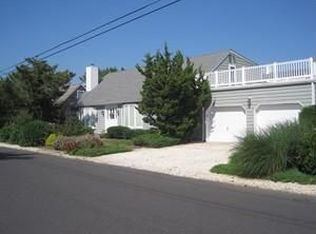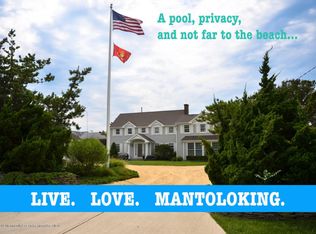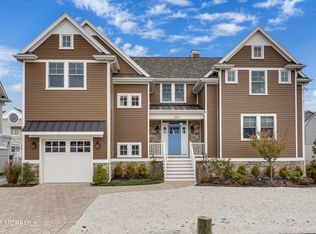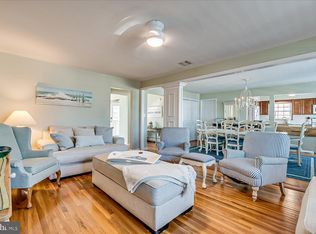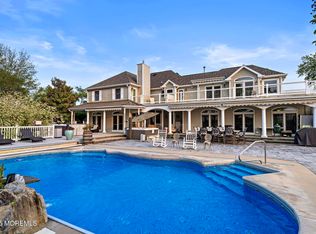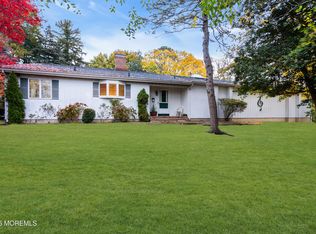Welcome to 1519 Runyon Lane, a 4-bedroom, 3-bath coastal retreat tucked away on a quiet dead-end street in Mantoloking. Enjoy the large, well lit rooms, including the upstairs and downstairs living spaces, the second floor balcony, and more. There is a large front yard, and ample parking as well. Just steps from nearby beach access, this home offers the perfect blend of privacy and convenience. Convenient to all that Mantoloking and Bay Head have to offer, ideal for summer or year-round living! [Photos showing Christmas decorations have been enhanced via AI)
For sale
Price cut: $200K (11/7)
$2,600,000
1519 Runyon Lane, Mantoloking, NJ 08738
4beds
3,364sqft
Est.:
Single Family Residence
Built in 1972
8,712 Square Feet Lot
$2,532,900 Zestimate®
$773/sqft
$-- HOA
What's special
Second floor balconyAmple parkingLarge front yardLarge well lit rooms
- 131 days |
- 1,086 |
- 24 |
Zillow last checked: 8 hours ago
Listing updated: December 03, 2025 at 04:29pm
Listed by:
Edwin C O'Malley eomalley@dianeturton.com,
Diane Turton, Realtors-Bay Head
Source: MoreMLS,MLS#: 22523721
Tour with a local agent
Facts & features
Interior
Bedrooms & bathrooms
- Bedrooms: 4
- Bathrooms: 3
- Full bathrooms: 3
Rooms
- Room types: Bonus Room
Bedroom
- Area: 198
- Dimensions: 18 x 11
Bedroom
- Area: 195
- Dimensions: 15 x 13
Bedroom
- Area: 180
- Dimensions: 15 x 12
Other
- Area: 195
- Dimensions: 15 x 13
Dining room
- Area: 154
- Dimensions: 14 x 11
Family room
- Area: 168
- Dimensions: 14 x 12
Family room
- Area: 345
- Dimensions: 23 x 15
Great room
- Area: 340
- Dimensions: 20 x 17
Kitchen
- Area: 189
- Dimensions: 21 x 9
Laundry
- Area: 120
- Dimensions: 15 x 8
Living room
- Area: 336
- Dimensions: 21 x 16
Office
- Area: 84
- Dimensions: 12 x 7
Heating
- Hot Water, Baseboard
Cooling
- Central Air
Features
- Dec Molding, Recessed Lighting
- Flooring: Ceramic Tile, Wood
- Attic: Pull Down Stairs
- Number of fireplaces: 1
Interior area
- Total structure area: 3,364
- Total interior livable area: 3,364 sqft
Video & virtual tour
Property
Parking
- Total spaces: 2
- Parking features: Driveway, On Street, Workshop in Garage
- Attached garage spaces: 2
- Has uncovered spaces: Yes
Features
- Stories: 2
- Exterior features: Balcony
Lot
- Size: 8,712 Square Feet
- Dimensions: 134 x 66
- Features: Dead End Street
- Topography: Level
Details
- Parcel number: 200004000000000801
- Zoning description: Residential, Single Family
Construction
Type & style
- Home type: SingleFamily
- Architectural style: Custom,Colonial
- Property subtype: Single Family Residence
Materials
- Foundation: Slab
- Roof: Timberline
Condition
- Year built: 1972
Utilities & green energy
- Sewer: Public Sewer
Community & HOA
Community
- Security: Security System
- Subdivision: None
HOA
- Has HOA: No
Location
- Region: Mantoloking
Financial & listing details
- Price per square foot: $773/sqft
- Tax assessed value: $1,258,600
- Annual tax amount: $10,799
- Date on market: 8/11/2025
- Inclusions: Washer, Blinds/Shades, Ceiling Fan(s), Counter Top Range, Dishwasher, Compactor, Dryer, Electric Cooking, Double Oven, Light Fixtures, Security System, Stove, Stove Hood, Refrigerator, Sauna, Awnings, Garage Door Opener, Gas Grill
Estimated market value
$2,532,900
$2.41M - $2.66M
$4,511/mo
Price history
Price history
| Date | Event | Price |
|---|---|---|
| 11/7/2025 | Price change | $2,600,000-7.1%$773/sqft |
Source: | ||
| 8/11/2025 | Listed for sale | $2,800,000$832/sqft |
Source: | ||
Public tax history
Public tax history
| Year | Property taxes | Tax assessment |
|---|---|---|
| 2023 | $8,810 -0.6% | $1,258,600 |
| 2022 | $8,861 | $1,258,600 |
| 2021 | $8,861 +0.3% | $1,258,600 |
Find assessor info on the county website
BuyAbility℠ payment
Est. payment
$17,444/mo
Principal & interest
$13176
Property taxes
$3358
Home insurance
$910
Climate risks
Neighborhood: 08738
Nearby schools
GreatSchools rating
- 7/10G Harold Antrim Elementary SchoolGrades: PK-8Distance: 4.6 mi
- 7/10Point Pleasant Bch High SchoolGrades: 9-12Distance: 4.1 mi
Schools provided by the listing agent
- Elementary: Antrim
- Middle: Memorial
- High: Point Pleasant Beach
Source: MoreMLS. This data may not be complete. We recommend contacting the local school district to confirm school assignments for this home.
- Loading
- Loading
